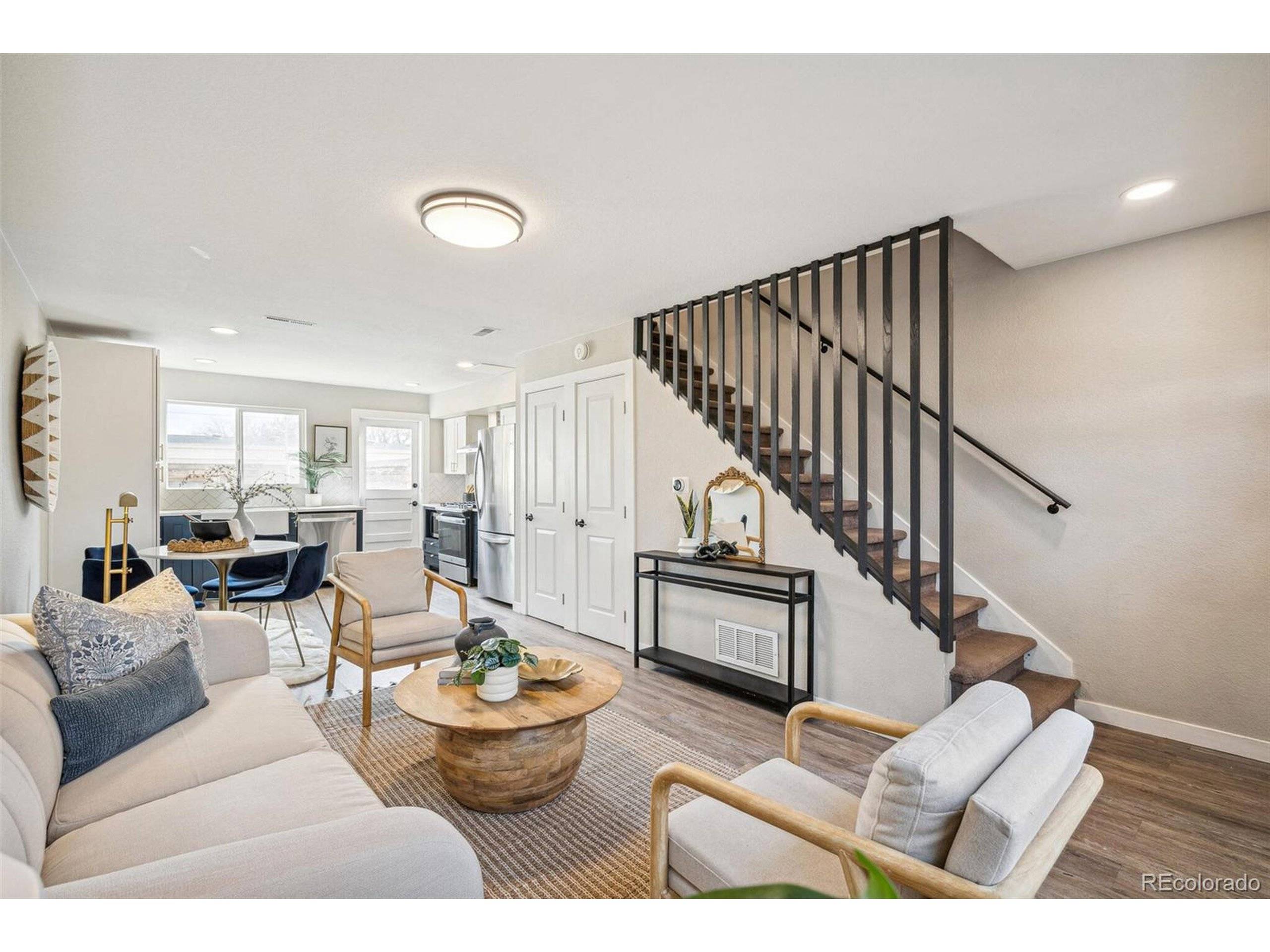2 Beds
1 Bath
840 SqFt
2 Beds
1 Bath
840 SqFt
Key Details
Property Type Townhouse
Sub Type Attached Dwelling
Listing Status Active
Purchase Type For Sale
Square Footage 840 sqft
Subdivision Sunnyside
MLS Listing ID 1881239
Style Contemporary/Modern
Bedrooms 2
Full Baths 1
HOA Y/N false
Abv Grd Liv Area 840
Originating Board REcolorado
Year Built 1952
Annual Tax Amount $2,048
Lot Size 1,306 Sqft
Acres 0.03
Property Sub-Type Attached Dwelling
Property Description
Location
State CO
County Denver
Area Metro Denver
Direction Take I-25 to exit 212B to merge onto Speer Blvd, turn right onto N Federal Blvd, continue on W 44th Ave. Drive to DecaturSt, right on Decatur, destination will be on the left.
Rooms
Primary Bedroom Level Upper
Bedroom 2 Upper
Interior
Interior Features Open Floorplan
Heating Forced Air
Cooling Central Air, Ceiling Fan(s)
Window Features Window Coverings
Appliance Self Cleaning Oven, Dishwasher, Refrigerator, Washer, Dryer, Microwave, Disposal
Exterior
Exterior Feature Private Yard
Garage Spaces 1.0
Utilities Available Electricity Available, Cable Available
Roof Type Composition,Other
Street Surface Paved
Building
Faces West
Story 2
Sewer City Sewer, Public Sewer
Water City Water
Level or Stories Two
Structure Type Brick/Brick Veneer,Other
New Construction false
Schools
Elementary Schools Columbian
Middle Schools Skinner
High Schools North
School District Denver 1
Others
Senior Community false
SqFt Source Assessor
Special Listing Condition Private Owner
Virtual Tour https://tours.goodkarmaphoto.com/2302479







