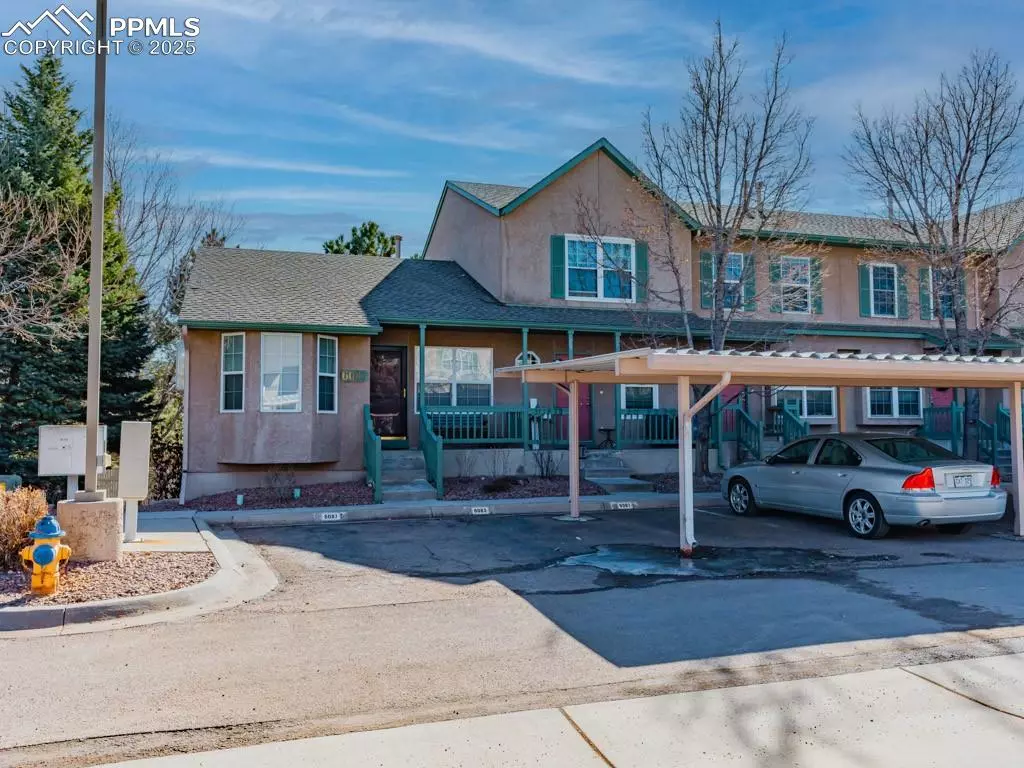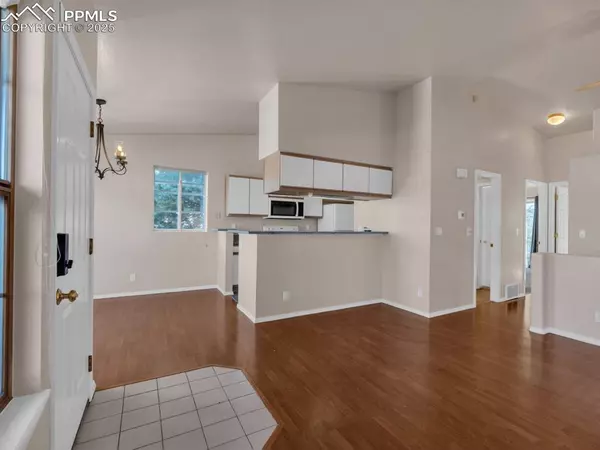3 Beds
2 Baths
1,599 SqFt
3 Beds
2 Baths
1,599 SqFt
Key Details
Property Type Townhouse
Sub Type Townhouse
Listing Status Active
Purchase Type For Sale
Square Footage 1,599 sqft
Price per Sqft $216
MLS Listing ID 9081630
Style Ranch
Bedrooms 3
Full Baths 2
Construction Status Existing Home
HOA Fees $202/mo
HOA Y/N Yes
Year Built 1992
Annual Tax Amount $1,191
Tax Year 2025
Lot Size 817 Sqft
Property Sub-Type Townhouse
Property Description
Location
State CO
County El Paso
Area Delmonico
Interior
Interior Features Vaulted Ceilings
Cooling Ceiling Fan(s), Central Air
Fireplaces Number 1
Fireplaces Type Basement
Laundry Basement
Exterior
Parking Features Assigned, Carport
Garage Spaces 2.0
Utilities Available Electricity Connected, Natural Gas Connected
Roof Type Composite Shingle
Building
Lot Description Level
Foundation Walk Out
Water Municipal
Level or Stories Ranch
Finished Basement 95
Structure Type Concrete,Frame
Construction Status Existing Home
Schools
School District Academy-20
Others
Special Listing Condition Not Applicable
Virtual Tour https://www.zillow.com/view-imx/bcd6b33d-e53d-4e0d-834b-3307b3d9902e?setAttribution=mls&wl=true&initialViewType=pano&utm_source=dashboard







