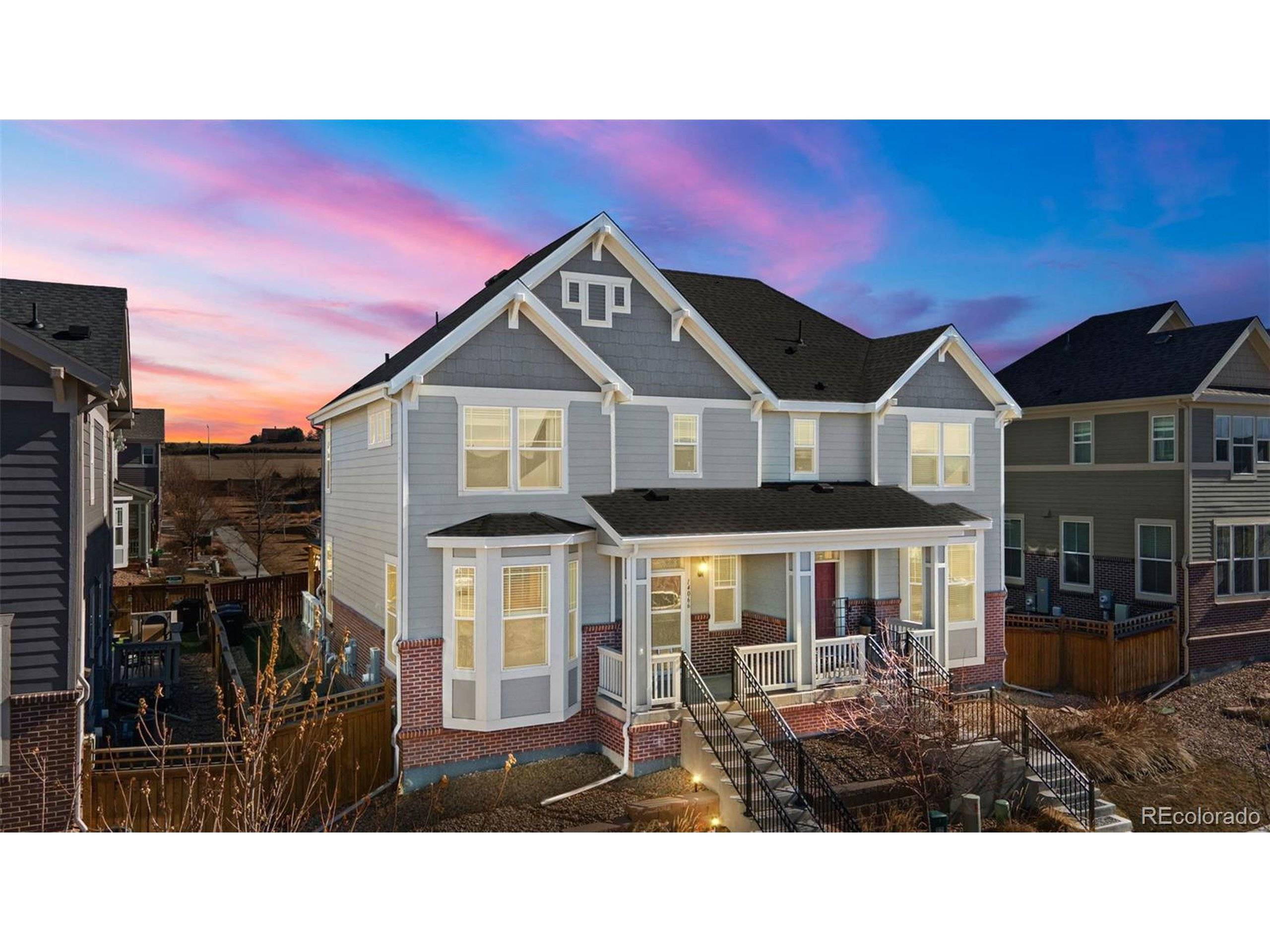3 Beds
3 Baths
2,172 SqFt
3 Beds
3 Baths
2,172 SqFt
Key Details
Property Type Single Family Home
Sub Type Residential-Detached
Listing Status Pending
Purchase Type For Sale
Square Footage 2,172 sqft
Subdivision Fallbrook
MLS Listing ID 8339317
Bedrooms 3
Full Baths 1
Half Baths 1
Three Quarter Bath 1
HOA Fees $211/ann
HOA Y/N true
Abv Grd Liv Area 1,487
Originating Board REcolorado
Year Built 2019
Annual Tax Amount $6,386
Property Sub-Type Residential-Detached
Property Description
This meticulously maintained end-unit home is filled with natural light thanks to its extra windows and bright, open layout. Featuring 3 bedrooms + a versatile loft and 3.5 bathrooms. The kitchen is a chef's dream with granite countertops, custom pullout shelves, a spacious pantry, and ample cabinetry, all complemented by stainless steel kitchen appliances. The main level boasts luxury vinyl plank flooring with modern conveniences and thoughtful upgrades throughout. The finished basement provides a 3/4 bath, extra room for study or work. Outdoor living is truly special with a back yard for those family and friend BBQs. As an end unit, this home offers extra privacy, making it a peaceful retreat. Located in a prime area, this home is just minutes from schools, shopping, hiking and biking trails, a recreation center, and St. Anthony's North Hospital. Commuters will appreciate easy access to I-25, E-470, downtown Denver, and DIA. With so many incredible features and an unbeatable location, this home is a must-see! Schedule your showing today!
Location
State CO
County Adams
Area Metro Denver
Rooms
Basement Partially Finished
Primary Bedroom Level Upper
Bedroom 2 Upper
Bedroom 3 Basement
Interior
Interior Features Eat-in Kitchen, Open Floorplan, Walk-In Closet(s), Loft, Wet Bar
Heating Forced Air
Cooling Central Air
Window Features Double Pane Windows
Appliance Dishwasher, Refrigerator, Washer, Dryer, Microwave
Laundry Main Level
Exterior
Garage Spaces 2.0
Fence Fenced
Utilities Available Natural Gas Available
Roof Type Composition
Street Surface Paved
Porch Patio, Deck
Building
Lot Description Lawn Sprinkler System
Story 2
Sewer City Sewer, Public Sewer
Water City Water
Level or Stories Two
Structure Type Wood/Frame,Brick/Brick Veneer,Composition Siding
New Construction false
Schools
Elementary Schools Prairie Hills
Middle Schools Rocky Top
High Schools Horizon
School District Adams 12 5 Star Schl
Others
HOA Fee Include Snow Removal
Senior Community false
SqFt Source Assessor
Special Listing Condition Private Owner
Virtual Tour https://my.matterport.com/show/?m=D53ANQbizKj&dh=0&







