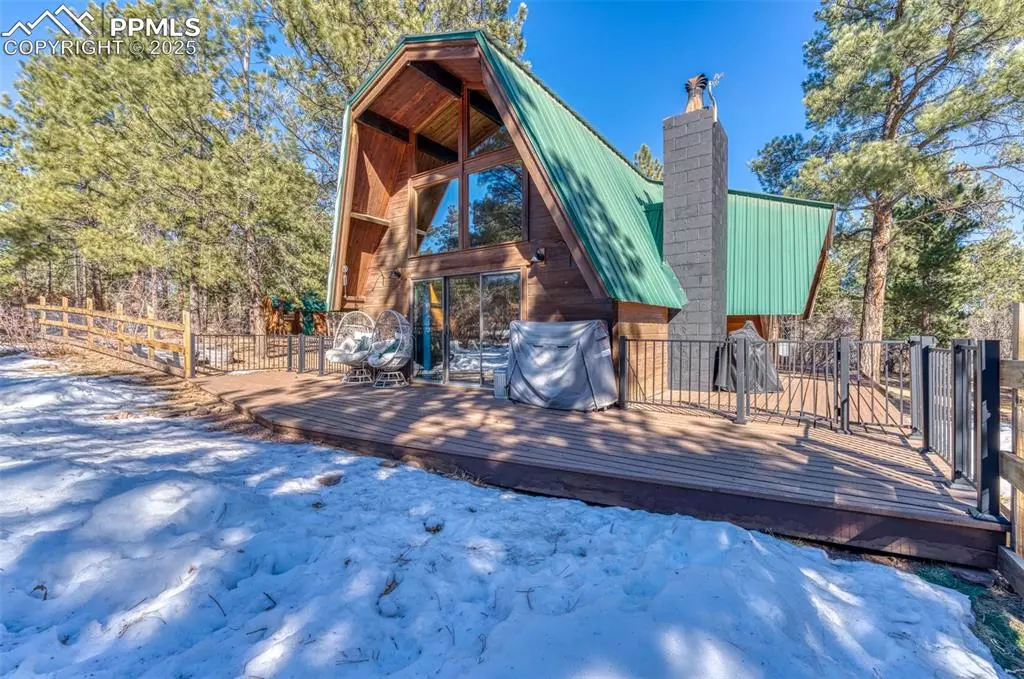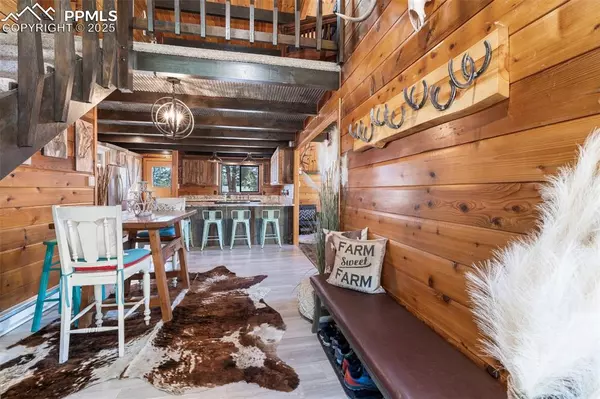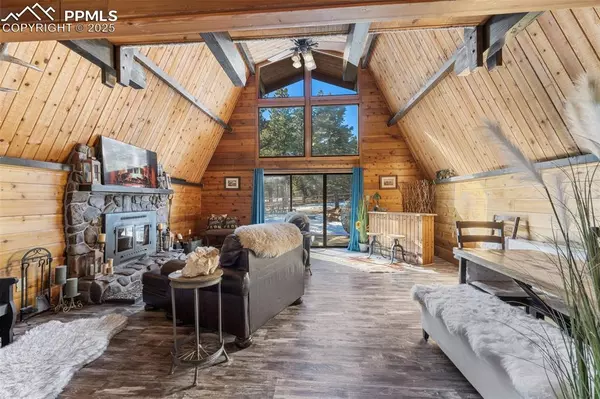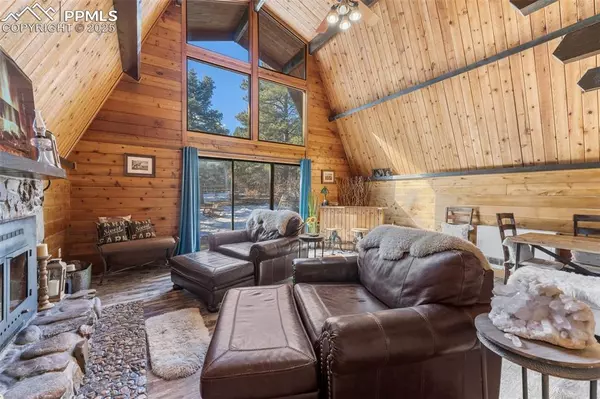3 Beds
2 Baths
1,902 SqFt
3 Beds
2 Baths
1,902 SqFt
Key Details
Property Type Single Family Home
Sub Type Single Family
Listing Status Active
Purchase Type For Sale
Square Footage 1,902 sqft
Price per Sqft $347
MLS Listing ID 9620586
Style 2 Story
Bedrooms 3
Full Baths 1
Three Quarter Bath 1
Construction Status Existing Home
HOA Y/N No
Year Built 1978
Annual Tax Amount $2,233
Tax Year 2024
Lot Size 10.000 Acres
Property Sub-Type Single Family
Property Description
Location
State CO
County Custer
Area None
Interior
Cooling None
Flooring Carpet, Luxury Vinyl
Fireplaces Number 1
Fireplaces Type Main Level
Exterior
Parking Features Detached
Garage Spaces 3.0
Utilities Available Electricity Available, Propane
Roof Type Metal
Building
Lot Description 360-degree View, Mountain View, Trees/Woods, See Prop Desc Remarks
Foundation Crawl Space
Water Well
Level or Stories 2 Story
Structure Type Log
Construction Status Existing Home
Schools
School District Custer Consolidated C-1
Others
Miscellaneous Horses(Zoned for 2 or more),See Prop Desc Remarks
Special Listing Condition Not Applicable







