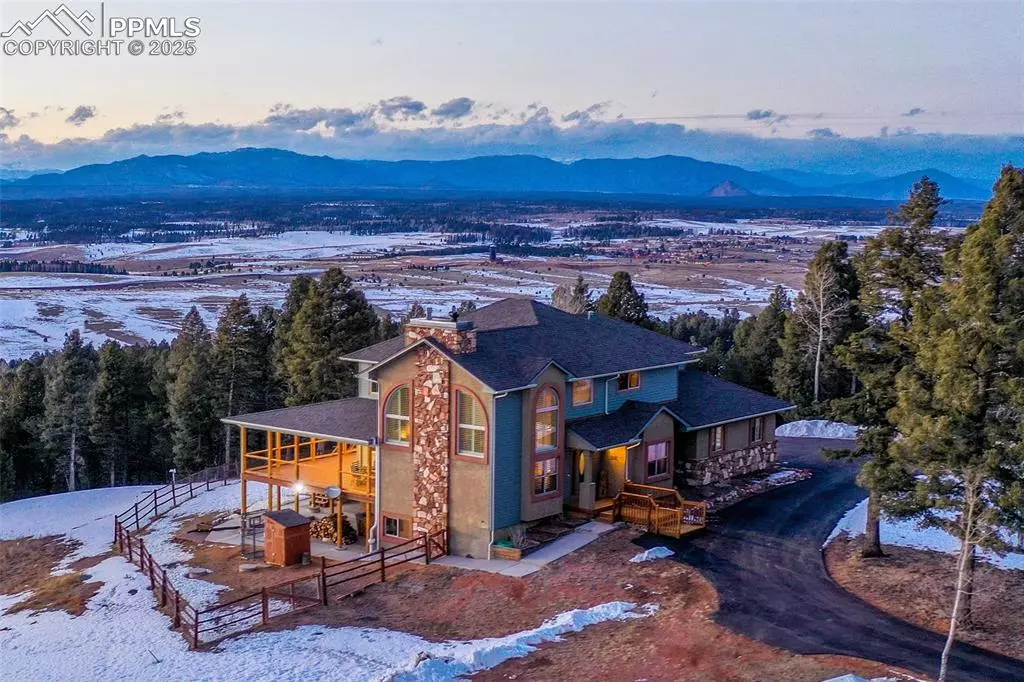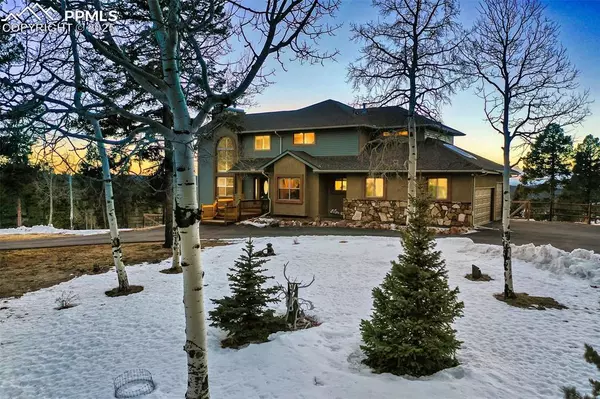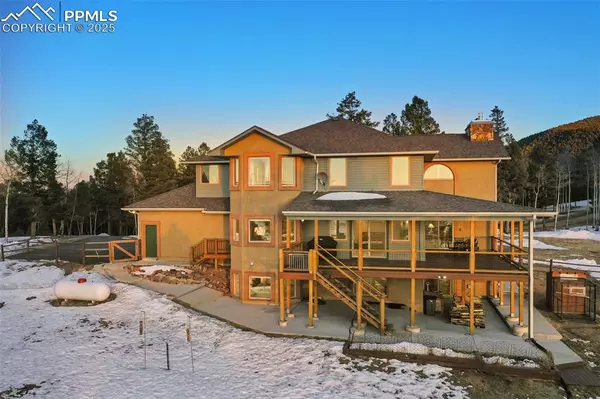4 Beds
4 Baths
4,485 SqFt
4 Beds
4 Baths
4,485 SqFt
Key Details
Property Type Single Family Home
Sub Type Single Family
Listing Status Active
Purchase Type For Sale
Square Footage 4,485 sqft
Price per Sqft $278
MLS Listing ID 5555563
Style 1.5 Story
Bedrooms 4
Full Baths 3
Half Baths 1
Construction Status Existing Home
HOA Fees $100/mo
HOA Y/N Yes
Year Built 1992
Annual Tax Amount $5,363
Tax Year 2024
Lot Size 35.000 Acres
Property Sub-Type Single Family
Property Description
Discover the perfect blend of luxury and mountain living in this exquisite 4-bedroom, 4-bathroom home spanning 4,485 square feet in a private, gated community. Nestled on 35 acres with private, community access to the national forest only a half a mile away, this remarkable property offers breathtaking, unobstructed views of the Collegiate Peaks from nearly every west-facing window.
Step inside to find a remodeled kitchen featuring pecan cabinetry, granite countertops, and stainless steel appliances. The spacious main-level deck is fully covered with tongue-and-groove ceilings, creating an ideal space to take in the spectacular mountain sunsets. The remodeled master suite boasts a spa-like 5-piece bath with a soaking tub perfectly positioned to capture the stunning views.
The walkout basement has been beautifully upgraded with Lifeproof LVP flooring, a cozy wood-burning fireplace, built-ins, and a pool table, making it a fantastic entertainment space. Practical updates include new water heaters, a new furnace, and 27 upgraded windows and 8 doors. The low-maintenance exterior features wood-grained steel siding with Tyvek and ¾” insulation, ensuring durability and energy efficiency.
Beyond the home, this property is an equestrian and hobbyist's dream. The 40'x60' detached garage/workshop includes 200-amp power, an RV-sized garage door, and a car lift, while the three-stall horse barn is ready for your equine companions. A paved driveway adds convenience and year-round accessibility.
If you're looking for a private mountain retreat with luxury finishes, unmatched views, and premium amenities, this extraordinary home is a must-see! Schedule your private tour today.
Location
State CO
County Teller
Area Elk Valley Estates
Interior
Interior Features 5-Pc Bath, 6-Panel Doors, 9Ft + Ceilings, French Doors, Vaulted Ceilings
Cooling Ceiling Fan(s)
Flooring Tile, Wood, Luxury Vinyl
Fireplaces Number 1
Fireplaces Type Basement, Gas, Main Level, Two, Wood Burning
Laundry Electric Hook-up, Main
Exterior
Parking Features Attached, Detached
Garage Spaces 9.0
Fence Rear
Community Features Gated Community
Utilities Available Electricity Connected, Natural Gas Connected, Propane
Roof Type Composite Shingle
Building
Lot Description Mountain View, Rural, Sloping, Trees/Woods
Foundation Walk Out
Water Well
Level or Stories 1.5 Story
Finished Basement 91
Structure Type Frame
Construction Status Existing Home
Schools
School District Woodland Park Re2
Others
Miscellaneous HOA Required $,Horses (Zoned),Kitchen Pantry,Wet Bar,Window Coverings,Workshop
Special Listing Condition Not Applicable
Virtual Tour https://cvinteractive.vr-360-tour.com/e/nigBlNtK77U/e







