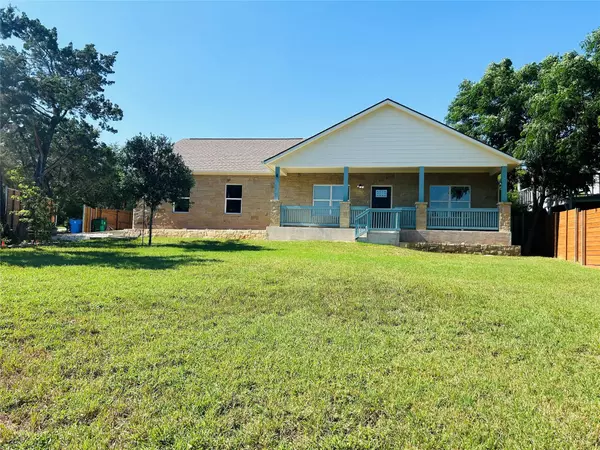3 Beds
2 Baths
1,592 SqFt
3 Beds
2 Baths
1,592 SqFt
Key Details
Property Type Single Family Home
Sub Type Single Family Residence
Listing Status Active
Purchase Type For Sale
Square Footage 1,592 sqft
Price per Sqft $292
Subdivision Retirement Village 03
MLS Listing ID 4009773
Style Single level Floor Plan
Bedrooms 3
Full Baths 2
HOA Y/N No
Originating Board actris
Year Built 2020
Annual Tax Amount $11,809
Tax Year 2023
Lot Size 10,489 Sqft
Acres 0.2408
Property Sub-Type Single Family Residence
Property Description
Location
State TX
County Travis
Rooms
Main Level Bedrooms 3
Interior
Interior Features Built-in Features, Ceiling Fan(s), High Ceilings, Double Vanity, Electric Dryer Hookup, Kitchen Island, Open Floorplan, Primary Bedroom on Main, Recessed Lighting, Walk-In Closet(s), Washer Hookup
Heating Central
Cooling Ceiling Fan(s), Central Air
Flooring Carpet, Laminate, Tile
Fireplace No
Appliance Convection Oven, Disposal, Electric Cooktop, ENERGY STAR Qualified Dishwasher, Microwave, Free-Standing Electric Range, Stainless Steel Appliance(s)
Exterior
Exterior Feature Gutters Partial, Restricted Access
Garage Spaces 2.0
Fence Fenced, Gate, Perimeter, Wood
Pool None
Community Features Lake, Park, Picnic Area, Playground, Tennis Court(s), Trail(s)
Utilities Available Above Ground, Electricity Connected, High Speed Internet
Waterfront Description None
View None
Roof Type Composition
Porch Deck, Front Porch
Total Parking Spaces 3
Private Pool No
Building
Lot Description Back Yard, Corner Lot, Front Yard, Landscaped
Faces South
Foundation Slab
Sewer Septic Tank
Water Public
Level or Stories One
Structure Type HardiPlank Type,Stone Veneer
New Construction No
Schools
Elementary Schools Cc Mason
Middle Schools Running Brushy
High Schools Cedar Park
School District Leander Isd
Others
Special Listing Condition Standard






