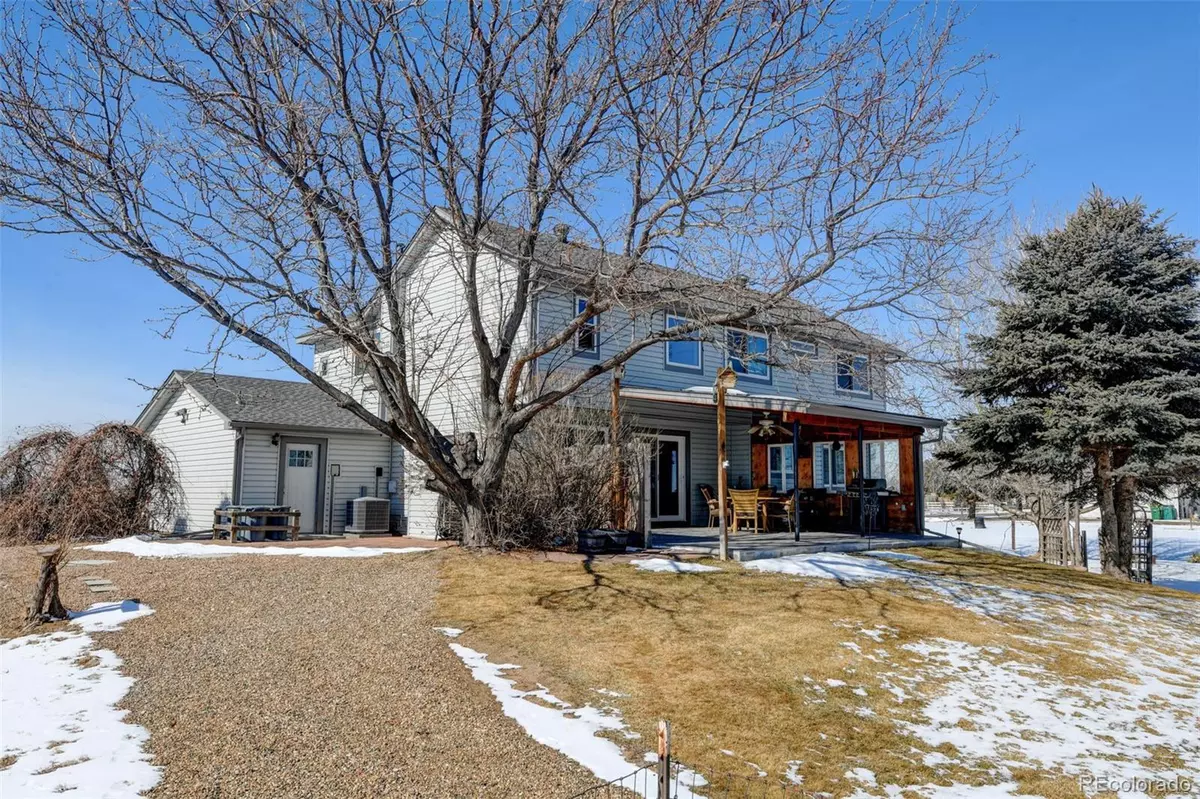3 Beds
4 Baths
2,600 SqFt
3 Beds
4 Baths
2,600 SqFt
Key Details
Property Type Single Family Home
Sub Type Single Family Residence
Listing Status Active
Purchase Type For Sale
Square Footage 2,600 sqft
Price per Sqft $326
Subdivision Greatrock
MLS Listing ID 8551567
Style Contemporary
Bedrooms 3
Full Baths 2
Half Baths 1
Three Quarter Bath 1
HOA Y/N No
Abv Grd Liv Area 1,830
Originating Board recolorado
Year Built 1995
Annual Tax Amount $5,426
Tax Year 2023
Lot Size 2.670 Acres
Acres 2.67
Property Sub-Type Single Family Residence
Property Description
Location
State CO
County Adams
Zoning A-1
Rooms
Basement Full, Sump Pump
Interior
Interior Features Ceiling Fan(s), Eat-in Kitchen, Five Piece Bath, High Ceilings, High Speed Internet, Jack & Jill Bathroom, Jet Action Tub, Kitchen Island, Open Floorplan, Pantry, Primary Suite, Quartz Counters, Smoke Free, Utility Sink, Vaulted Ceiling(s), Walk-In Closet(s)
Heating Forced Air, Natural Gas
Cooling Central Air
Flooring Carpet, Laminate, Tile, Wood
Fireplaces Number 2
Fireplaces Type Gas, Gas Log, Great Room, Primary Bedroom
Fireplace Y
Appliance Convection Oven, Cooktop, Dishwasher, Disposal, Dryer, Freezer, Gas Water Heater, Microwave, Oven, Range, Range Hood, Refrigerator, Self Cleaning Oven, Sump Pump, Washer
Exterior
Exterior Feature Dog Run, Garden, Private Yard, Rain Gutters
Parking Features 220 Volts, Concrete, Dry Walled, Exterior Access Door, Lighted, Storage
Garage Spaces 3.0
Fence Partial
Utilities Available Electricity Connected, Natural Gas Connected
Roof Type Composition
Total Parking Spaces 3
Garage Yes
Building
Lot Description Corner Lot, Many Trees, Sprinklers In Front, Sprinklers In Rear
Foundation Slab
Sewer Septic Tank
Water Private
Level or Stories Two
Structure Type Brick,Frame,Vinyl Siding
Schools
Elementary Schools Padilla
Middle Schools Overland Trail
High Schools Brighton
School District School District 27-J
Others
Senior Community No
Ownership Individual
Acceptable Financing Cash, Conventional
Listing Terms Cash, Conventional
Special Listing Condition None
Virtual Tour https://western-exposures-photography.aryeo.com/sites/15322-gadsden-dr-brighton-co-80603-14118062/branded

6455 S. Yosemite St., Suite 500 Greenwood Village, CO 80111 USA






