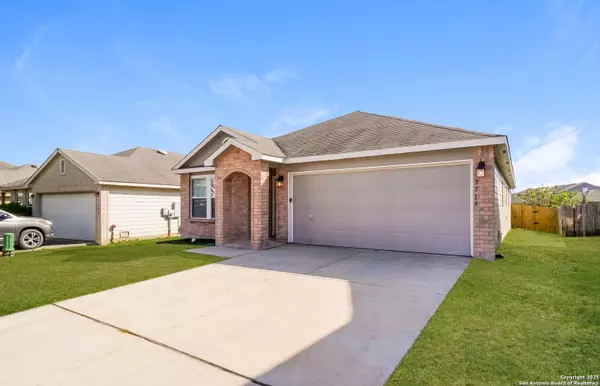3 Beds
2 Baths
1,945 SqFt
3 Beds
2 Baths
1,945 SqFt
Key Details
Property Type Single Family Home, Other Rentals
Sub Type Residential Rental
Listing Status Active
Purchase Type For Rent
Square Footage 1,945 sqft
Subdivision Bulverde Village
MLS Listing ID 1842957
Style Traditional
Bedrooms 3
Full Baths 2
Year Built 2007
Lot Size 5,270 Sqft
Property Sub-Type Residential Rental
Property Description
Location
State TX
County Bexar
Area 1804
Rooms
Master Bathroom Main Level 11X8 Tub/Shower Separate, Double Vanity
Master Bedroom Main Level 16X15 Walk-In Closet, Ceiling Fan, Full Bath
Bedroom 2 Main Level 11X11
Living Room Main Level 19X15
Dining Room Main Level 10X9
Kitchen Main Level 13X12
Family Room Main Level 17X16
Interior
Heating Central
Cooling One Central
Flooring Carpeting, Ceramic Tile
Fireplaces Type Not Applicable
Inclusions Ceiling Fans, Washer Connection, Dryer Connection, Stove/Range, Refrigerator, Dishwasher
Exterior
Parking Features Two Car Garage
Pool None
Building
Sewer Sewer System, City
Water Water System, City
Schools
Elementary Schools Cibolo Green
Middle Schools Call District
High Schools Johnson
School District North East I.S.D
Others
Pets Allowed Yes
Miscellaneous Not Applicable






