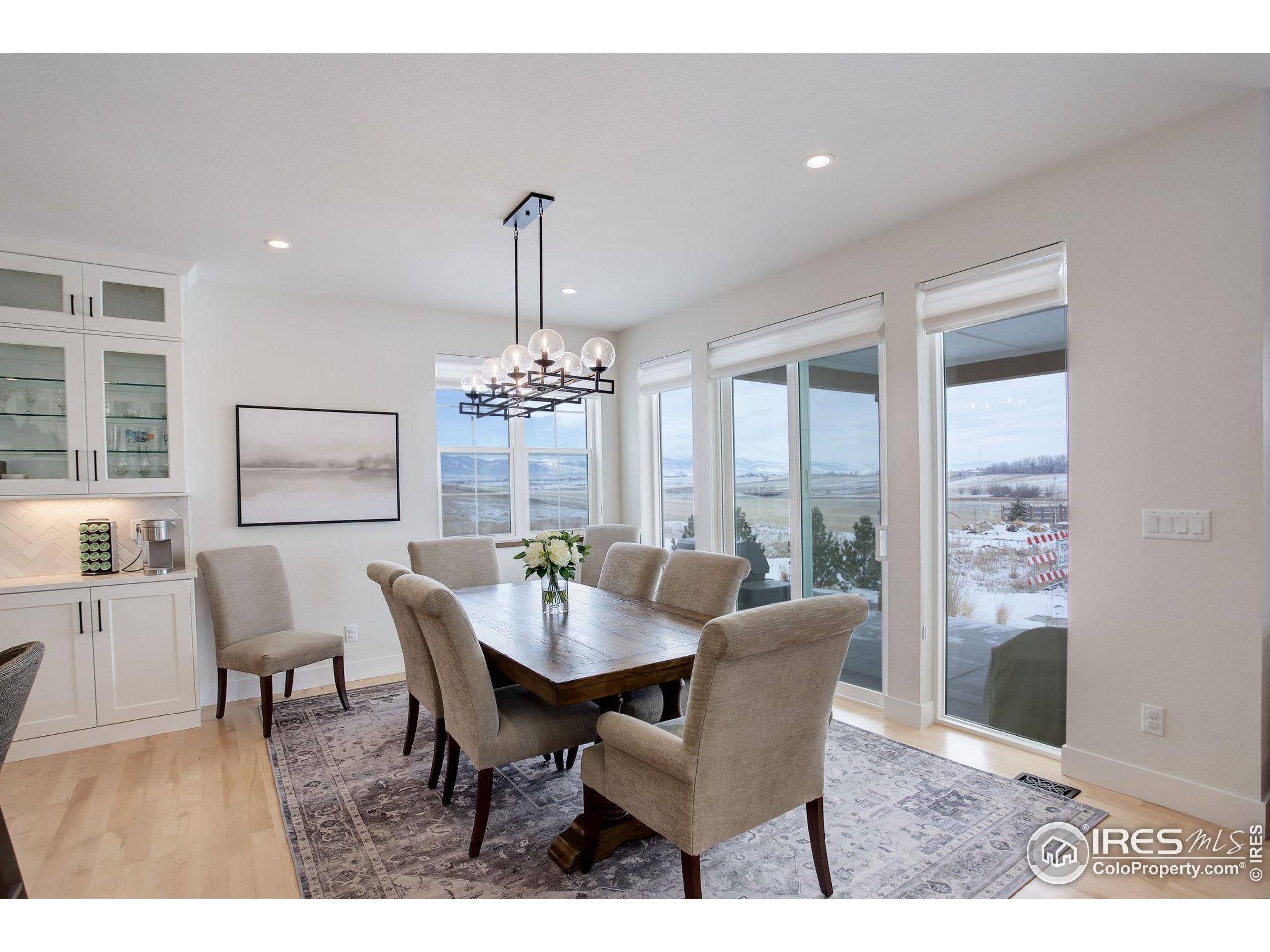4 Beds
4 Baths
4,119 SqFt
4 Beds
4 Baths
4,119 SqFt
Key Details
Property Type Single Family Home
Sub Type Residential-Detached
Listing Status Active
Purchase Type For Sale
Square Footage 4,119 sqft
Subdivision Harvest Ridge North
MLS Listing ID 1026575
Style Contemporary/Modern
Bedrooms 4
Full Baths 3
Three Quarter Bath 1
HOA Fees $1,000/ann
HOA Y/N true
Abv Grd Liv Area 2,726
Originating Board IRES MLS
Year Built 2022
Annual Tax Amount $6,193
Lot Size 10,890 Sqft
Acres 0.25
Property Sub-Type Residential-Detached
Property Description
Location
State CO
County Larimer
Community Park
Area Loveland/Berthoud
Zoning Res
Rooms
Family Room Carpet
Basement Full, Partially Finished
Primary Bedroom Level Main
Master Bedroom 15x17
Bedroom 2 Upper 13x13
Bedroom 3 Upper 13x11
Bedroom 4 Basement 14x13
Dining Room Wood Floor
Kitchen Wood Floor
Interior
Interior Features Study Area, Eat-in Kitchen, Separate Dining Room, Cathedral/Vaulted Ceilings, Open Floorplan, Pantry, Walk-In Closet(s), Loft, Kitchen Island, 9ft+ Ceilings
Heating Forced Air
Cooling Central Air, Ceiling Fan(s)
Flooring Wood Floors
Fireplaces Type Gas, Living Room
Fireplace true
Window Features Window Coverings
Appliance Gas Range/Oven, Dishwasher, Refrigerator, Microwave
Laundry Sink, Washer/Dryer Hookups, Main Level
Exterior
Exterior Feature Lighting
Garage Spaces 3.0
Community Features Park
Utilities Available Natural Gas Available, Electricity Available
View Mountain(s), Foothills View, Plains View
Roof Type Composition
Street Surface Asphalt
Handicap Access Level Lot, Level Drive, Main Floor Bath, Main Level Bedroom, Stall Shower, Main Level Laundry
Porch Patio
Building
Lot Description Curbs, Gutters, Sidewalks, Fire Hydrant within 500 Feet, Lawn Sprinkler System, Corner Lot, Level
Faces East
Story 2
Sewer City Sewer
Water City Water, Town of Berthoud
Level or Stories Two
Structure Type Wood/Frame,Stone
New Construction false
Schools
Elementary Schools Ivy Stockwell
Middle Schools Turner
High Schools Berthoud
School District Thompson R2-J
Others
HOA Fee Include Trash,Management
Senior Community false
Tax ID R1673560
SqFt Source Plans
Special Listing Condition Private Owner







