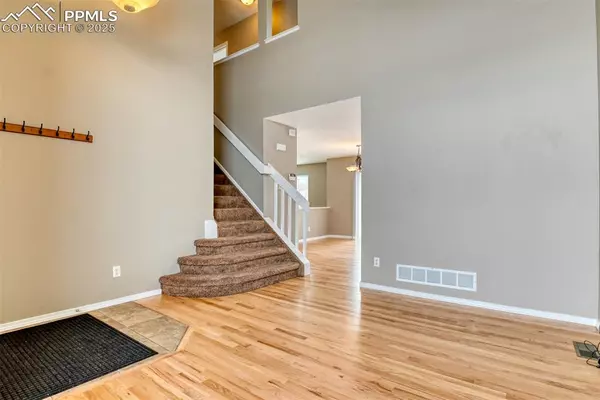4 Beds
4 Baths
2,164 SqFt
4 Beds
4 Baths
2,164 SqFt
Key Details
Property Type Single Family Home
Sub Type Single Family
Listing Status Active
Purchase Type For Sale
Square Footage 2,164 sqft
Price per Sqft $230
MLS Listing ID 3781510
Style 3 Story
Bedrooms 4
Full Baths 3
Half Baths 1
Construction Status Existing Home
HOA Fees $76/qua
HOA Y/N Yes
Year Built 1997
Annual Tax Amount $1,497
Tax Year 2023
Lot Size 6,098 Sqft
Property Sub-Type Single Family
Property Description
Location
State CO
County El Paso
Area Springs Ranch
Interior
Interior Features Vaulted Ceilings
Cooling Ceiling Fan(s), Central Air
Flooring Carpet, Ceramic Tile, Wood
Fireplaces Number 1
Fireplaces Type None
Laundry Electric Hook-up, Main
Exterior
Parking Features Attached
Garage Spaces 2.0
Fence Rear
Utilities Available Electricity Available, Natural Gas Available
Roof Type Composite Shingle
Building
Lot Description Level
Foundation Partial Basement
Water Municipal
Level or Stories 3 Story
Finished Basement 95
Structure Type Frame
Construction Status Existing Home
Schools
School District Falcon-49
Others
Miscellaneous HOA Required $
Special Listing Condition Not Applicable







