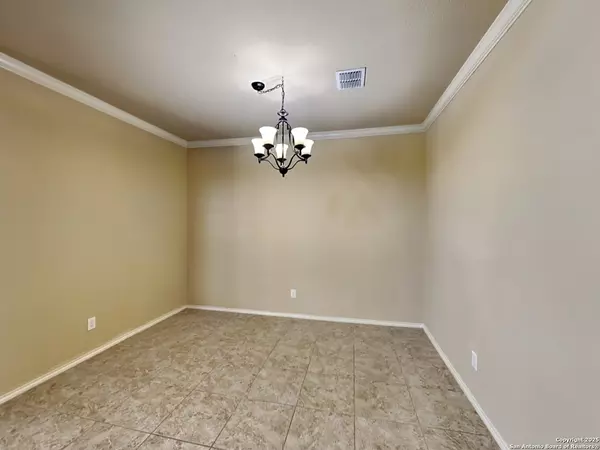4 Beds
3 Baths
4 Beds
3 Baths
Key Details
Property Type Single Family Home, Other Rentals
Sub Type Residential Rental
Listing Status Active
Purchase Type For Rent
Subdivision Trinity Oaks
MLS Listing ID 1843375
Style Two Story
Bedrooms 4
Full Baths 3
Year Built 2012
Property Sub-Type Residential Rental
Property Description
Location
State TX
County Bexar
Area 3100
Rooms
Master Bathroom Tub/Shower Separate
Master Bedroom DownStairs
Dining Room Main Level 12X14
Interior
Heating Central
Cooling Two Central
Flooring Carpeting, Ceramic Tile, Vinyl
Fireplaces Type Not Applicable
Inclusions Ceiling Fans
Exterior
Exterior Feature Brick
Parking Features Two Car Garage
Fence Deck/Balcony, Privacy Fence
Pool None
Roof Type Composition
Building
Foundation Slab
Sewer City
Water Water System, City
Schools
Elementary Schools Indian Springs
Middle Schools Pieper Ranch
High Schools Smithson Valley
School District Comal
Others
Pets Allowed Negotiable
Miscellaneous Broker-Manager






