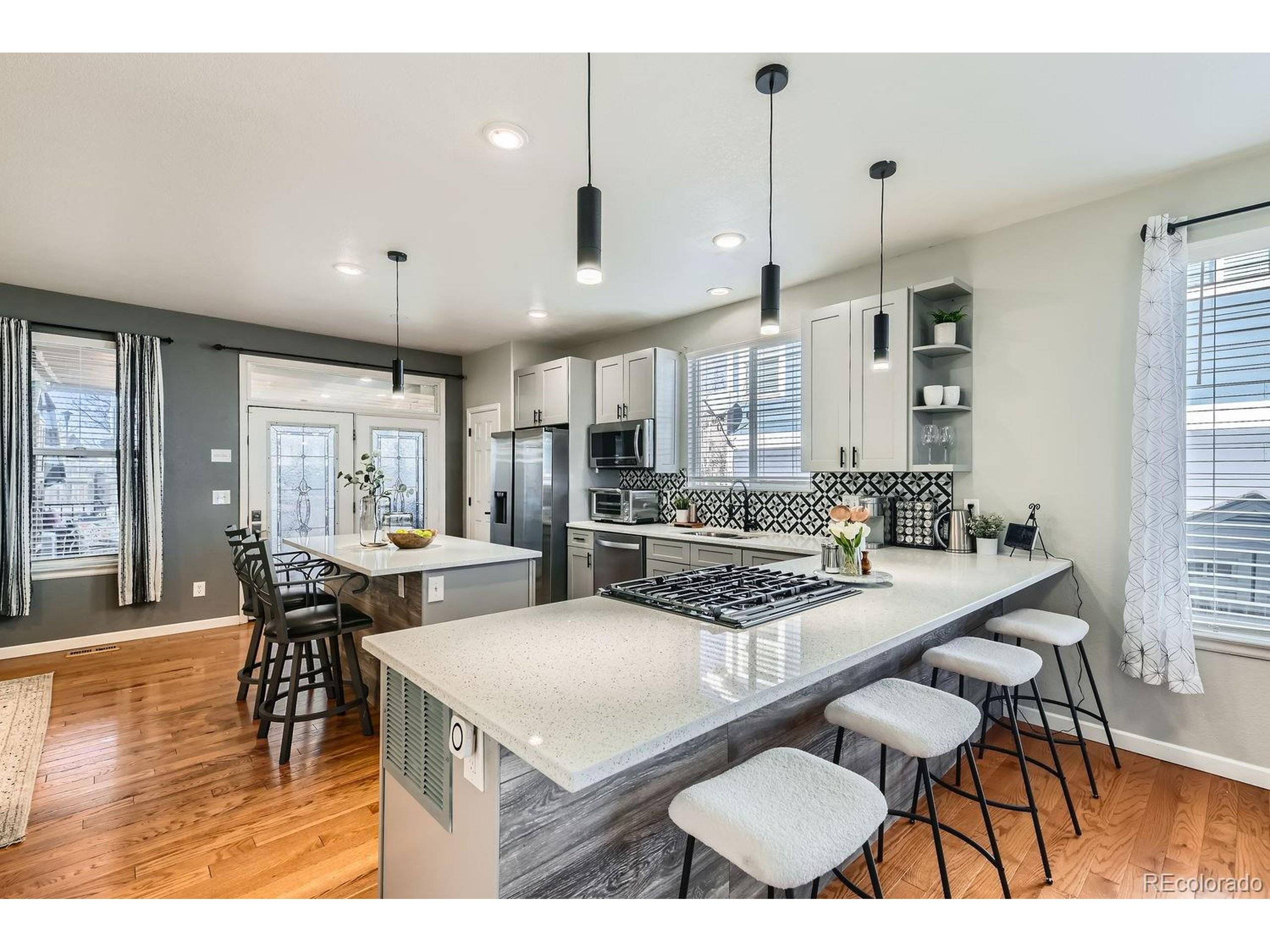5 Beds
4 Baths
3,350 SqFt
5 Beds
4 Baths
3,350 SqFt
Key Details
Property Type Single Family Home
Sub Type Residential-Detached
Listing Status Pending
Purchase Type For Sale
Square Footage 3,350 sqft
Subdivision Brighton East Farms
MLS Listing ID 4402575
Style Contemporary/Modern,Ranch
Bedrooms 5
Full Baths 2
Half Baths 1
Three Quarter Bath 1
HOA Fees $65/mo
HOA Y/N true
Abv Grd Liv Area 1,745
Originating Board REcolorado
Year Built 2005
Annual Tax Amount $5,227
Lot Size 6,969 Sqft
Acres 0.16
Property Sub-Type Residential-Detached
Property Description
Step through the front door and be greeted by gorgeous hardwood floors and a fully remodeled kitchen. Designed for both style and functionality, the kitchen features modern stainless steel appliances, an island, and bar seating-perfect for entertaining. It seamlessly flows into the dining area and living room, allowing you to cook while staying connected with guests.
The main level offers three bedrooms, plus an office and a laundry closet, providing the ease of one-level living. The primary suite overlooks the backyard for added privacy and boasts a luxurious five-piece bathroom with a soaking tub, a separate water closet, and a spacious walk-in closet.
Outside, the Trex deck offers plenty of space for seating and grilling, all within a fully fenced backyard-ideal for pets. An additional seating area provides the perfect spot for a fire pit.
Downstairs, the basement features two additional bedrooms (one non-conforming), two updated bathrooms, and a wet bar, creating a great space for guests. Recent upgrades to major appliances, including the furnace, A/C, and water heater, offer peace of mind for the next homeowner.
Come see this incredible home for yourself!
Location
State CO
County Adams
Area Metro Denver
Rooms
Basement Partially Finished
Primary Bedroom Level Main
Bedroom 2 Main
Bedroom 3 Main
Bedroom 4 Basement
Bedroom 5 Basement
Interior
Interior Features Study Area, Eat-in Kitchen, Open Floorplan, Pantry, Walk-In Closet(s), Wet Bar
Heating Forced Air
Cooling Central Air, Ceiling Fan(s)
Window Features Window Coverings,Double Pane Windows
Appliance Dishwasher, Refrigerator, Washer, Dryer, Microwave, Water Softener Owned, Disposal
Exterior
Garage Spaces 2.0
Fence Fenced
Utilities Available Electricity Available, Cable Available
Roof Type Composition
Street Surface Paved
Porch Patio, Deck
Building
Lot Description Gutters, Lawn Sprinkler System, Xeriscape
Faces East
Story 1
Sewer City Sewer, Public Sewer
Water City Water
Level or Stories One
Structure Type Wood/Frame,Wood Siding
New Construction false
Schools
Elementary Schools Padilla
Middle Schools Overland Trail
High Schools Brighton
School District School District 27-J
Others
HOA Fee Include Trash
Senior Community false
SqFt Source Assessor
Special Listing Condition Private Owner







