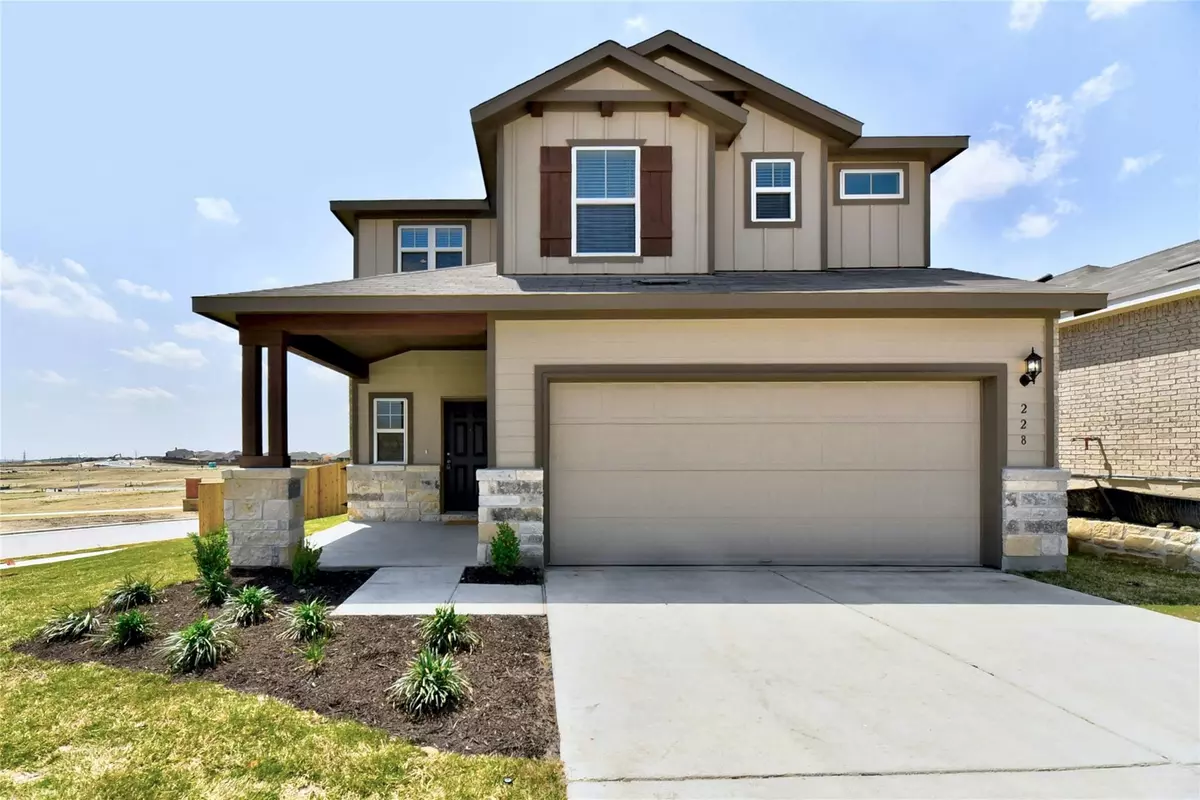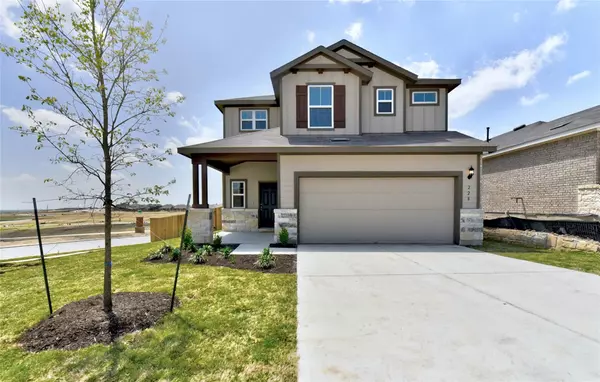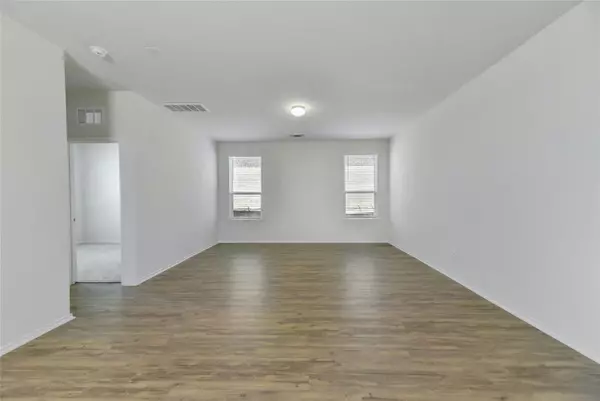4 Beds
3 Baths
2,034 SqFt
4 Beds
3 Baths
2,034 SqFt
Key Details
Property Type Single Family Home
Sub Type Single Family Residence
Listing Status Active
Purchase Type For Rent
Square Footage 2,034 sqft
Subdivision Sunfield
MLS Listing ID 5311851
Bedrooms 4
Full Baths 3
HOA Y/N Yes
Originating Board actris
Year Built 2020
Property Sub-Type Single Family Residence
Property Description
Location
State TX
County Hays
Rooms
Main Level Bedrooms 1
Interior
Interior Features Breakfast Bar, Granite Counters, Double Vanity, Electric Dryer Hookup, Interior Steps, Multiple Living Areas, Open Floorplan, Recessed Lighting, Walk-In Closet(s), Washer Hookup
Heating Central
Cooling Central Air
Flooring Carpet, Laminate, Tile
Fireplace No
Appliance Dishwasher, Microwave, Free-Standing Gas Range, Refrigerator, Stainless Steel Appliance(s)
Exterior
Exterior Feature Private Yard
Garage Spaces 2.0
Fence Back Yard, Wood
Pool None
Community Features Clubhouse, Cluster Mailbox, Playground, Pool
Utilities Available Electricity Available, Natural Gas Available, Sewer Available, Water Available
Waterfront Description None
View None
Roof Type Composition
Porch Covered, Rear Porch
Total Parking Spaces 2
Private Pool No
Building
Lot Description Corner Lot
Faces North
Foundation Slab
Sewer Public Sewer
Water Public
Level or Stories Two
Structure Type Brick,HardiPlank Type,Stone
New Construction No
Schools
Elementary Schools Tom Green
Middle Schools Mccormick
High Schools Jack C Hays
School District Hays Cisd
Others
Pets Allowed Size Limit, Breed Restrictions, Negotiable
Num of Pet 2
Pets Allowed Size Limit, Breed Restrictions, Negotiable
Virtual Tour https://www.seetheproperty.com/378024






