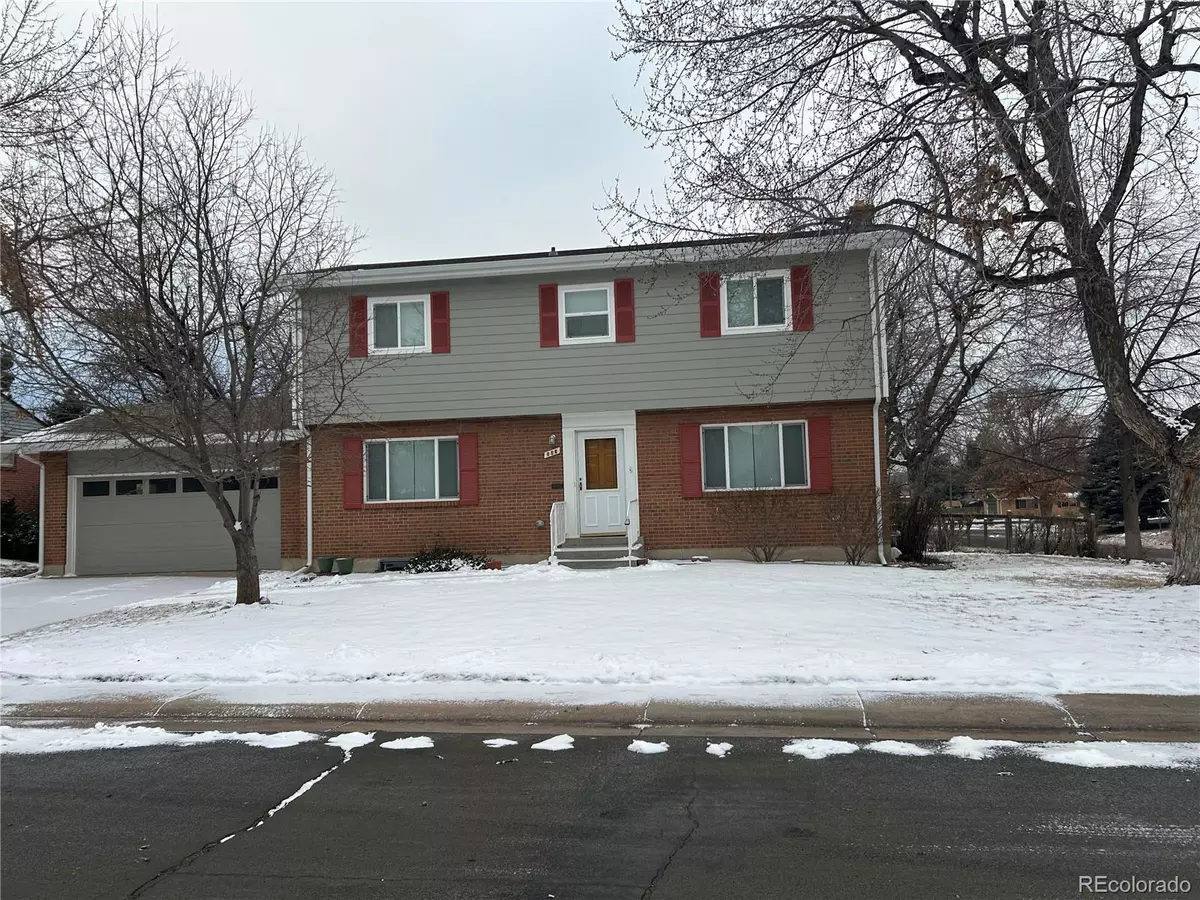4 Beds
3 Baths
2,435 SqFt
4 Beds
3 Baths
2,435 SqFt
OPEN HOUSE
Sun Feb 23, 11:00am - 1:00pm
Key Details
Property Type Single Family Home
Sub Type Single Family Residence
Listing Status Active
Purchase Type For Sale
Square Footage 2,435 sqft
Price per Sqft $264
Subdivision Southglenn
MLS Listing ID 6609879
Style Traditional
Bedrooms 4
Full Baths 1
Half Baths 1
Three Quarter Bath 1
HOA Y/N No
Abv Grd Liv Area 1,813
Originating Board recolorado
Year Built 1964
Annual Tax Amount $3,445
Tax Year 2023
Lot Size 0.300 Acres
Acres 0.3
Property Sub-Type Single Family Residence
Property Description
The welcoming living room showcases a cozy wood-burning fireplace and large sliding glass door leading to a peaceful back patio, perfect for relaxing or entertaining. The fully finished basement offers endless possibilities with space ideal for a home theater, workout room, or play area.
Recent updates include brand-new appliances, a rewired electrical system with recessed lighting throughout, a new roof, garage door opener, water heater, windows, flooring, and beautifully remodeled bathrooms.
Located just moments from top-rated Littleton schools, Clarkson Park, the High Line Canal Trail, and the Southglenn Country Club, this home offers an exceptional blend of peace and community. Enjoy the nearby Streets at SouthGlenn for dining, shopping, and entertainment, with easy access to C-470, I-25, and the Denver Tech Center.
This home combines modern upgrades with unbeatable convenience—schedule a tour today and make it yours!
Location
State CO
County Arapahoe
Rooms
Basement Finished
Interior
Interior Features Quartz Counters, Smoke Free
Heating Forced Air
Cooling Central Air
Flooring Carpet, Laminate
Fireplaces Number 1
Fireplaces Type Living Room, Wood Burning
Fireplace Y
Appliance Convection Oven, Cooktop, Dishwasher, Disposal, Gas Water Heater, Range, Range Hood, Refrigerator, Self Cleaning Oven
Laundry In Unit
Exterior
Exterior Feature Private Yard, Rain Gutters
Parking Features Concrete, Exterior Access Door, Lighted
Garage Spaces 2.0
Fence Full
Utilities Available Cable Available, Electricity Connected, Internet Access (Wired), Natural Gas Connected
Roof Type Composition
Total Parking Spaces 2
Garage Yes
Building
Lot Description Corner Lot, Landscaped, Level, Sprinklers In Front, Sprinklers In Rear
Foundation Slab
Sewer Public Sewer
Water Public
Level or Stories Two
Structure Type Brick,Frame
Schools
Elementary Schools Hopkins
Middle Schools Powell
High Schools Heritage
School District Littleton 6
Others
Senior Community No
Ownership Estate
Acceptable Financing Cash, Conventional, FHA, VA Loan
Listing Terms Cash, Conventional, FHA, VA Loan
Special Listing Condition None

6455 S. Yosemite St., Suite 500 Greenwood Village, CO 80111 USA






