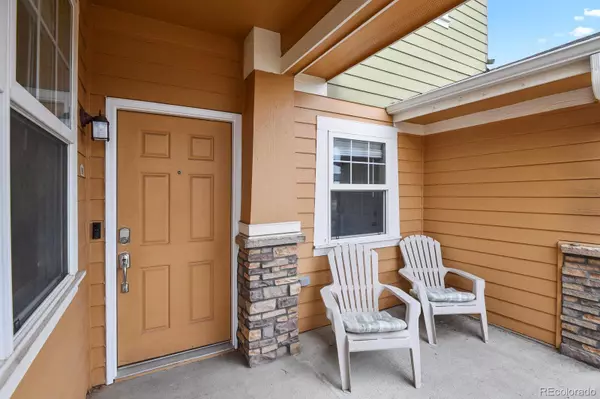2 Beds
3 Baths
1,444 SqFt
2 Beds
3 Baths
1,444 SqFt
OPEN HOUSE
Sun Feb 23, 11:00am - 1:00pm
Key Details
Property Type Condo
Sub Type Condominium
Listing Status Active
Purchase Type For Sale
Square Footage 1,444 sqft
Price per Sqft $301
Subdivision Tall Grass
MLS Listing ID 3540467
Bedrooms 2
Full Baths 2
Half Baths 1
Condo Fees $285
HOA Fees $285/mo
HOA Y/N Yes
Abv Grd Liv Area 1,444
Originating Board recolorado
Year Built 2005
Annual Tax Amount $3,372
Tax Year 2023
Property Sub-Type Condominium
Property Description
View this link for a virtual walkthrough of the home:
https://capturecoloradohomes.gofullframe.com/bt/3672_S_Perth_Cir_101.html
Location
State CO
County Arapahoe
Interior
Interior Features Kitchen Island, Open Floorplan, Primary Suite
Heating Forced Air
Cooling Central Air
Flooring Carpet, Laminate, Tile
Fireplace N
Exterior
Garage Spaces 2.0
Roof Type Composition
Total Parking Spaces 2
Garage Yes
Building
Sewer Community Sewer, Public Sewer
Level or Stories Two
Structure Type Frame,Vinyl Siding,Wood Siding
Schools
Elementary Schools Dakota Valley
Middle Schools Sky Vista
High Schools Eaglecrest
School District Cherry Creek 5
Others
Senior Community No
Ownership Individual
Acceptable Financing Cash, Conventional, FHA, VA Loan
Listing Terms Cash, Conventional, FHA, VA Loan
Special Listing Condition None
Virtual Tour https://capturecoloradohomes.gofullframe.com/bt/3672_S_Perth_Cir_101.html

6455 S. Yosemite St., Suite 500 Greenwood Village, CO 80111 USA






