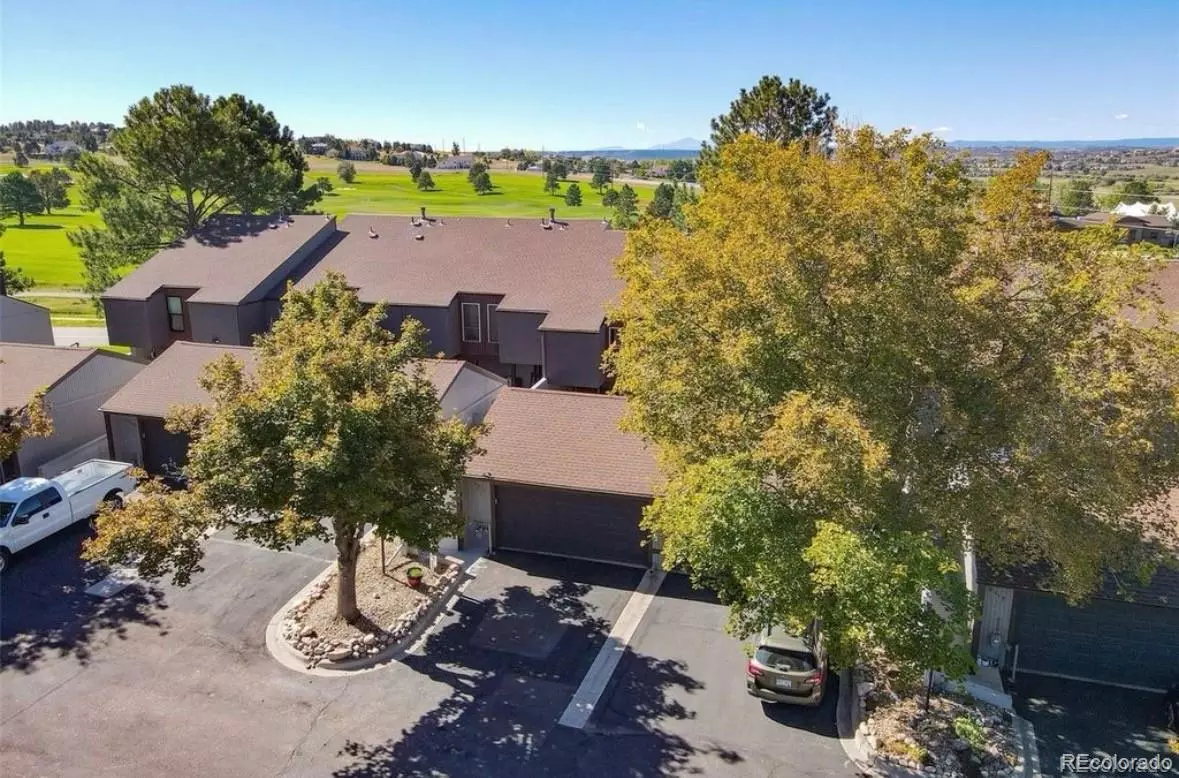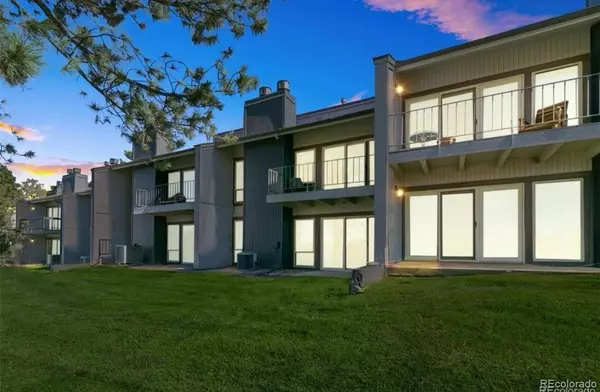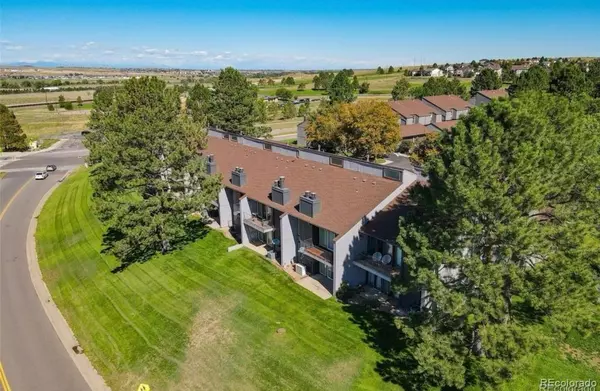3 Beds
3 Baths
1,992 SqFt
3 Beds
3 Baths
1,992 SqFt
Key Details
Property Type Townhouse
Sub Type Townhouse
Listing Status Active
Purchase Type For Sale
Square Footage 1,992 sqft
Price per Sqft $260
Subdivision The Pinery
MLS Listing ID 4111114
Bedrooms 3
Full Baths 2
Half Baths 1
Condo Fees $340
HOA Fees $340/mo
HOA Y/N Yes
Abv Grd Liv Area 1,992
Originating Board recolorado
Year Built 1973
Annual Tax Amount $2,497
Tax Year 2023
Property Sub-Type Townhouse
Property Description
Includes new kitchen fridge (2024), and central A/C (summer 2023). HOA fees provide trash, snow removal, mowing, and annual gutter clean out. 2 car garage equipped with a 220 outlet for electric car charging, storage shelves and a work bench.
Front patio terrace space
Walkout basement with grassy area
Second floor deck overlooking Pikes Peak
Bedroom/office with sliding glass door leading to front terrace
Beautiful front garden landscaping
Location
State CO
County Douglas
Zoning PDU
Rooms
Basement Crawl Space, Daylight, Exterior Entry, Finished, Walk-Out Access
Main Level Bedrooms 1
Interior
Heating Forced Air
Cooling Central Air
Fireplace N
Exterior
Parking Features 220 Volts, Electric Vehicle Charging Station(s), Storage
Garage Spaces 2.0
Roof Type Composition
Total Parking Spaces 2
Garage No
Building
Sewer Public Sewer
Level or Stories Three Or More
Structure Type Stucco
Schools
Elementary Schools Northeast
Middle Schools Sagewood
High Schools Ponderosa
School District Douglas Re-1
Others
Senior Community No
Ownership Individual
Acceptable Financing Cash, Conventional, FHA
Listing Terms Cash, Conventional, FHA
Special Listing Condition None

6455 S. Yosemite St., Suite 500 Greenwood Village, CO 80111 USA






