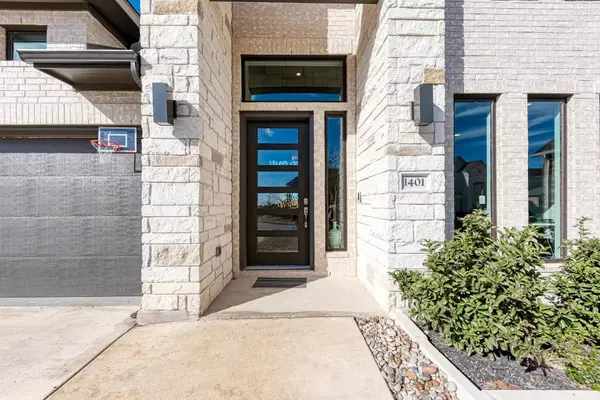4 Beds
4 Baths
3,064 SqFt
4 Beds
4 Baths
3,064 SqFt
Key Details
Property Type Single Family Home
Sub Type Single Family Residence
Listing Status Active
Purchase Type For Sale
Square Footage 3,064 sqft
Price per Sqft $254
Subdivision Parkside On The River Ph 2 Sec 1
MLS Listing ID 8542856
Bedrooms 4
Full Baths 3
Half Baths 1
HOA Fees $210/qua
HOA Y/N Yes
Originating Board actris
Year Built 2022
Annual Tax Amount $15,628
Tax Year 2024
Lot Size 7,623 Sqft
Acres 0.175
Property Sub-Type Single Family Residence
Property Description
About this floor plan : Experience the beauty of high ceiling that elevate the style and openness of this home. Covered backyard patio to enjoy evening tea and two-car garage. The kitchen opens to the living room, creating a spacious and inviting atmosphere. The primary suite includes dual vanities, a garden tub, a separate glass-enclosed shower, and a large walk-in closet. Home office with French doors at the entry way. A guest bedroom with a private bath adds to the home's appeal. The game room is designed to serve multiple purposes, from play areas for children, media rooms for entertainment, family gathering. Fridge washer and dryer included.
Location
State TX
County Williamson
Rooms
Main Level Bedrooms 2
Interior
Interior Features High Ceilings, Quartz Counters, Electric Dryer Hookup, French Doors, Pantry, Primary Bedroom on Main, Walk-In Closet(s)
Heating Central, Natural Gas
Cooling Ceiling Fan(s), Central Air
Flooring Carpet, Tile
Fireplaces Type None
Fireplace No
Appliance Dishwasher, Electric Cooktop, Gas Cooktop, Microwave, Oven, Refrigerator, Washer/Dryer, Water Heater, Water Softener
Exterior
Exterior Feature Gutters Partial
Garage Spaces 2.0
Fence Back Yard, Fenced, Privacy, Wood
Pool None
Community Features Clubhouse, Cluster Mailbox, Common Grounds, Curbs, Dog Park, Fitness Center, High Speed Internet, Park, Picnic Area, Playground, Pool, Sidewalks, Underground Utilities, Trail(s)
Utilities Available Electricity Available, High Speed Internet, Natural Gas Available, Underground Utilities, Water Available
Waterfront Description None
View None
Roof Type Composition,Shingle
Porch Patio
Total Parking Spaces 4
Private Pool No
Building
Lot Description Back Yard, Sprinkler - Automatic, Sprinkler - In Rear, Sprinkler - In Front, Sprinkler - Rain Sensor
Faces South
Foundation Slab
Sewer Public Sewer
Water Public
Level or Stories Two
Structure Type Brick,Stone
New Construction No
Schools
Elementary Schools Wolf Ranch Elementary
Middle Schools James Tippit
High Schools East View
School District Georgetown Isd
Others
HOA Fee Include Common Area Maintenance
Special Listing Condition Standard






