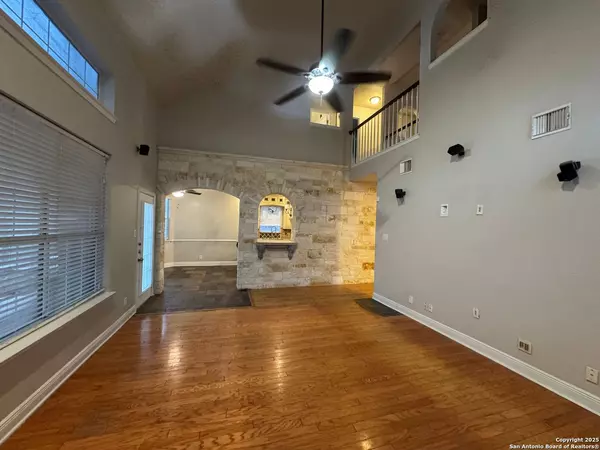4 Beds
3 Baths
2,796 SqFt
4 Beds
3 Baths
2,796 SqFt
Key Details
Property Type Single Family Home, Other Rentals
Sub Type Residential Rental
Listing Status Active
Purchase Type For Rent
Square Footage 2,796 sqft
Subdivision Cimarron Country
MLS Listing ID 1844374
Style Two Story
Bedrooms 4
Full Baths 2
Half Baths 1
Year Built 1996
Lot Size 8,668 Sqft
Property Sub-Type Residential Rental
Property Description
Location
State TX
County Bexar
Area 1600
Rooms
Master Bathroom 2nd Level 10X17 Tub/Shower Separate, Double Vanity, Garden Tub
Master Bedroom 2nd Level 14X21 Upstairs, Walk-In Closet, Multiple Closets, Ceiling Fan, Full Bath
Bedroom 2 2nd Level 10X11
Bedroom 3 2nd Level 11X13
Bedroom 4 2nd Level 11X15
Living Room Main Level 10X13
Dining Room Main Level 10X13
Kitchen Main Level 12X14
Family Room Main Level 15X21
Interior
Heating Central
Cooling One Central
Flooring Carpeting, Wood
Fireplaces Type Living Room
Inclusions Chandelier, Washer Connection, Dryer Connection, Cook Top, Built-In Oven, Microwave Oven, Refrigerator, Disposal, Dishwasher, Ice Maker Connection, Water Softener (owned), Smoke Alarm, Electric Water Heater, Plumb for Water Softener, Smooth Cooktop, Custom Cabinets, Private Garbage Service
Exterior
Exterior Feature Brick
Parking Features Two Car Garage
Pool None
Roof Type Composition
Building
Foundation Slab
Sewer Sewer System
Water Water System
Schools
Elementary Schools Crestview
Middle Schools Kitty Hawk
High Schools Judson
School District Judson
Others
Pets Allowed Negotiable
Miscellaneous Broker-Manager






