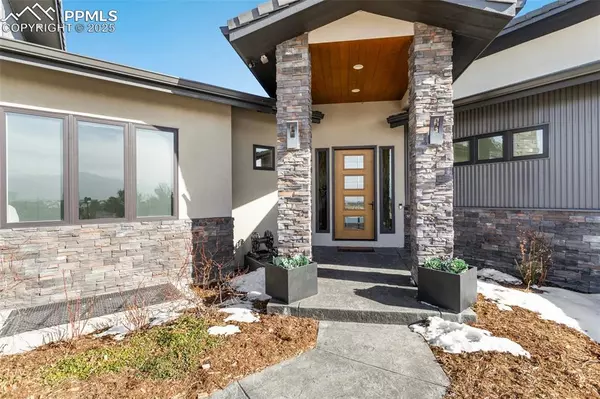7 Beds
6 Baths
5,836 SqFt
7 Beds
6 Baths
5,836 SqFt
Key Details
Property Type Single Family Home
Sub Type Single Family
Listing Status Active
Purchase Type For Sale
Square Footage 5,836 sqft
Price per Sqft $428
MLS Listing ID 7858578
Style Ranch
Bedrooms 7
Full Baths 4
Half Baths 2
Construction Status Existing Home
HOA Fees $150/ann
HOA Y/N Yes
Year Built 2016
Annual Tax Amount $7,336
Tax Year 2023
Lot Size 4.000 Acres
Property Sub-Type Single Family
Property Description
views of Pike's Peak and the Front Range. Inside, the home boasts soaring vaulted ceilings in multiple areas, with ten-foot
ceilings and eight-foot doors throughout, including the basement. The dream kitchen is a chef's delight, featuring high-end
finishes, custom cabinetry, and a massive island that comfortably seats 8-9 people. Equipped with two dishwashers, an
induction cooktop, and a large walk-in pantry (with space for an additional fridge or freezer), this kitchen is built for both
functionality and style. Adjacent to the kitchen is a spacious flex room that can be used as a home office, craft room, or
homework area. The master bedroom is a true retreat, showcasing a striking shiplap feature wall, a cozy gas fireplace, and
vaulted ceilings. The luxurious en-suite bathroom includes a double shower and heated floors, providing the ultimate spalike experience. The expansive basement offers a large family room, a connected gym area, laundry, and four additional
bedrooms, providing ample space for family and guests. Storage is abundant throughout the home and extends to the
oversized four-car garage. The backyard is perfect for outdoor living and entertaining, featuring a covered patio, custom gas
fireplace, built-in gas grill, and even a drinking fountain. Additional home features include a central vacuum system, two
water heaters (one tank and one tankless), two furnaces with built-in humidifiers, smart thermostats, a whole-home
generator, and newly installed solar panels (10 kW system, owned outright since 2019). The home operates on its own well
(no water bill!) and a septic system. Located in the highly regarded ASD 20, with Discovery Canyon Campus as the
neighborhood school, this property offers the perfect combination of luxury, convenience, and sustainability.
Location
State CO
County El Paso
Area New Breed Ranch
Interior
Interior Features 5-Pc Bath, 6-Panel Doors, 9Ft + Ceilings, Beamed Ceilings, Crown Molding, French Doors, Great Room, Skylight (s), Vaulted Ceilings
Cooling Ceiling Fan(s), Central Air
Fireplaces Number 1
Fireplaces Type Gas, Main Level, Two
Laundry Basement, Main
Exterior
Parking Features Attached
Garage Spaces 4.0
Utilities Available Solar
Roof Type Tile
Building
Lot Description Level, Meadow, Mountain View, Trees/Woods, View of Pikes Peak
Foundation Full Basement
Water Assoc/Distr
Level or Stories Ranch
Finished Basement 93
Structure Type Framed on Lot
Construction Status Existing Home
Schools
School District Academy-20
Others
Miscellaneous Central Vacuum,See Prop Desc Remarks,Window Coverings
Special Listing Condition Not Applicable
Virtual Tour https://app.pixvid.net/sites/mnrglar/unbranded







