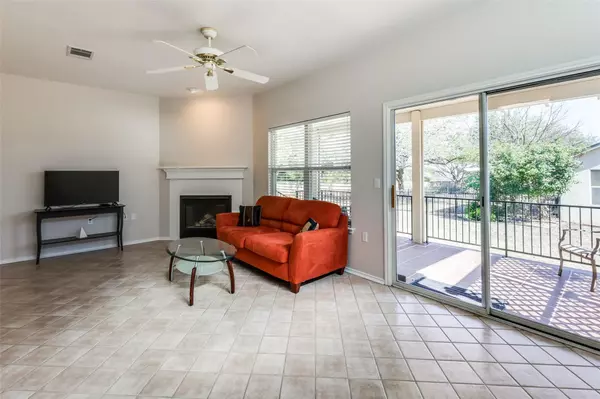2 Beds
2 Baths
1,085 SqFt
2 Beds
2 Baths
1,085 SqFt
Key Details
Property Type Single Family Home
Sub Type Single Family Residence
Listing Status Active
Purchase Type For Sale
Square Footage 1,085 sqft
Price per Sqft $253
Subdivision Sun City Georgetown Ph 02 Neighborhood 12-B P
MLS Listing ID 9380458
Bedrooms 2
Full Baths 2
HOA Fees $158/mo
HOA Y/N Yes
Originating Board actris
Year Built 1997
Annual Tax Amount $4,892
Tax Year 2024
Lot Size 2,260 Sqft
Acres 0.0519
Property Sub-Type Single Family Residence
Property Description
Location
State TX
County Williamson
Rooms
Main Level Bedrooms 2
Interior
Interior Features Ceiling Fan(s), Laminate Counters, Double Vanity, Entrance Foyer, Multiple Dining Areas, No Interior Steps, Open Floorplan, Pantry, Primary Bedroom on Main, Walk-In Closet(s), Washer Hookup
Heating Central, Natural Gas
Cooling Ceiling Fan(s), Central Air, Electric
Flooring Laminate, Tile
Fireplaces Number 1
Fireplaces Type Gas Log, Living Room
Fireplace No
Appliance Dishwasher, Disposal, Microwave, Free-Standing Gas Oven, Free-Standing Refrigerator, Washer/Dryer
Exterior
Exterior Feature Gutters Partial
Garage Spaces 2.0
Fence None
Pool None
Community Features Common Grounds, Curbs, Dog Park, Fishing, Fitness Center, Game/Rec Rm, Golf, Library, Park, Pet Amenities, Picnic Area, Planned Social Activities, Putting Green, Restaurant, Sidewalks, Sport Court(s)/Facility, Tennis Court(s), Trail(s)
Utilities Available Electricity Connected, High Speed Internet, Natural Gas Connected, Sewer Connected, Underground Utilities, Water Connected
Waterfront Description None
View None
Roof Type Composition
Porch Covered, Front Porch, Rear Porch
Total Parking Spaces 4
Private Pool No
Building
Lot Description Back Yard, Few Trees, Front Yard, Interior Lot, Level, Sprinkler - Automatic, Sprinkler - In-ground, Trees-Small (Under 20 Ft)
Faces West
Foundation Slab
Sewer Public Sewer
Water Public
Level or Stories One
Structure Type Stucco
New Construction No
Schools
Elementary Schools Na_Sun_City
Middle Schools Na_Sun_City
High Schools Na_Sun_City
School District Georgetown Isd
Others
HOA Fee Include Common Area Maintenance
Special Listing Condition Standard
Virtual Tour https://share.shoot2sell.com/102-plover-pass-georgetown-tx-78633






