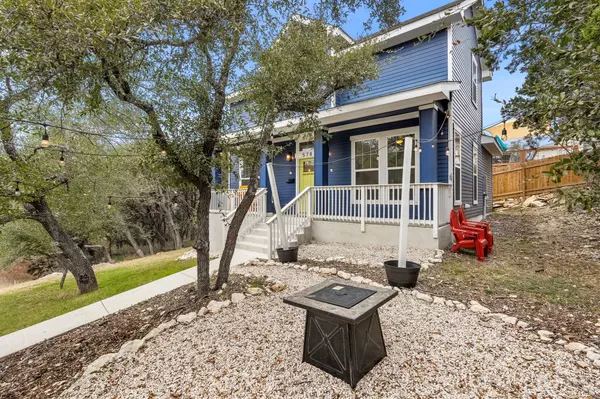3 Beds
3 Baths
1,559 SqFt
3 Beds
3 Baths
1,559 SqFt
Key Details
Property Type Single Family Home
Sub Type Single Family Residence
Listing Status Active
Purchase Type For Sale
Square Footage 1,559 sqft
Price per Sqft $230
Subdivision Canyon Lake Forest 3
MLS Listing ID 7555443
Bedrooms 3
Full Baths 2
Half Baths 1
HOA Fees $75/ann
HOA Y/N Yes
Originating Board actris
Year Built 2021
Annual Tax Amount $4,120
Tax Year 2024
Lot Size 5,702 Sqft
Acres 0.1309
Property Sub-Type Single Family Residence
Property Description
Location
State TX
County Comal
Rooms
Main Level Bedrooms 1
Interior
Interior Features Ceiling Fan(s), High Ceilings, Double Vanity, Electric Dryer Hookup, Open Floorplan, Primary Bedroom on Main, Walk-In Closet(s), Washer Hookup
Heating Central, Electric
Cooling Ceiling Fan(s), Central Air, Electric
Flooring Laminate, Tile
Fireplace No
Appliance Dishwasher, Disposal, Microwave, Free-Standing Electric Range, Electric Water Heater
Exterior
Exterior Feature Exterior Steps
Fence Partial, Privacy, Wood
Pool None
Community Features Clubhouse, Pool, Tennis Court(s)
Utilities Available Electricity Connected, Sewer Connected, Water Connected
Waterfront Description None
View None
Roof Type Composition
Porch Covered, Front Porch
Total Parking Spaces 2
Private Pool No
Building
Lot Description Few Trees, Sloped Up, Trees-Medium (20 Ft - 40 Ft)
Faces Southwest
Foundation Slab
Sewer Septic Tank
Water Public
Level or Stories Two
Structure Type HardiPlank Type
New Construction No
Schools
Elementary Schools Startzville
Middle Schools Mountain Valley Middle
High Schools Canyon Lake
School District Comal Isd
Others
HOA Fee Include Common Area Maintenance
Special Listing Condition Standard






