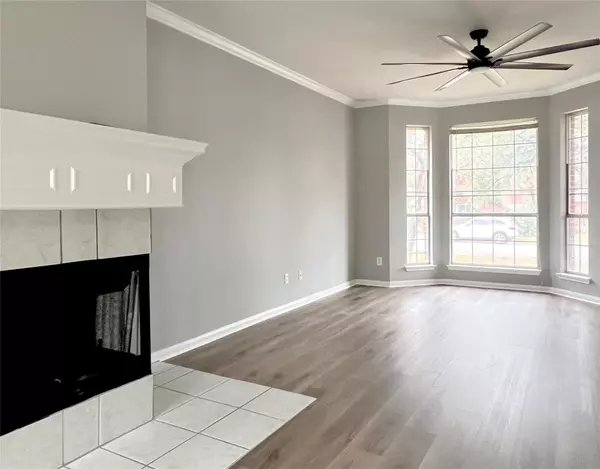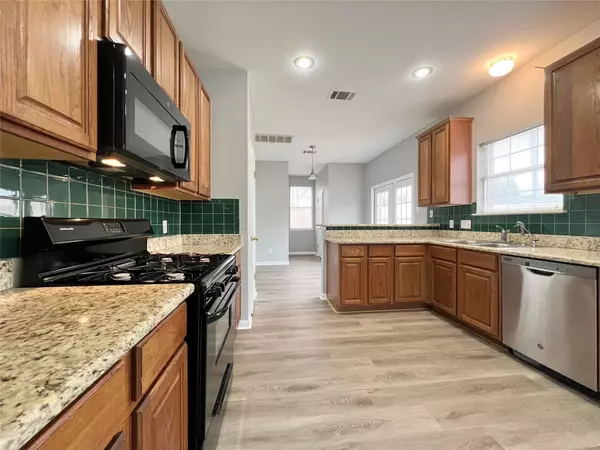3 Beds
3 Baths
2,146 SqFt
3 Beds
3 Baths
2,146 SqFt
Key Details
Property Type Single Family Home
Sub Type Single Family Residence
Listing Status Active
Purchase Type For Rent
Square Footage 2,146 sqft
Subdivision Oaklands Sec 01A
MLS Listing ID 5876590
Bedrooms 3
Full Baths 2
Half Baths 1
Originating Board actris
Year Built 1994
Lot Size 5,688 Sqft
Acres 0.1306
Property Sub-Type Single Family Residence
Property Description
This recent updated home features brand-new paint throughout, creating a fresh and inviting atmosphere. The downstairs area is enhanced with new flooring, while modern ceiling fans in every bedroom ensure comfort and style.
The downstairs living room is highlighted by an impressive large fan that serves as a striking centerpiece, and the formal dining room is adorned with trendy, modern lighting perfect for entertaining. The living room also offers a beautiful bay window, which allows natural light to flood the space, and a cozy fireplace that adds warmth and charm. The kitchen is a chef's dream, complete with elegant granite countertops and a spacious breakfast area ideal for casual dining.
Upon entry, you'll be greeted by soaring high ceilings, creating a grand and welcoming first impression. The staircase leads to the expansive upstairs, where you'll find an open living room area featuring an impressive tray ceiling, adding architectural interest. The primary bedroom is a true retreat, boasting an oversized space and a large window that frames the view. On the other side of the upper level, the two additional bedrooms offer excellent privacy, making them ideal for family or guests.
This home effortlessly combines modern elegance with cozy comforts, providing the perfect balance for everyday living and entertaining.
Location
State TX
County Williamson
Interior
Interior Features Ceiling Fan(s), Granite Counters, Soaking Tub
Cooling Central Air
Flooring Carpet, Tile, Vinyl
Fireplace No
Appliance Dishwasher, Microwave, Free-Standing Gas Range
Exterior
Exterior Feature None
Garage Spaces 2.0
Pool None
Community Features Playground, Pool, Tennis Court(s), Trail(s)
Utilities Available Electricity Available, Natural Gas Available, Sewer Available, Water Available
Total Parking Spaces 6
Private Pool No
Building
Lot Description Level
Faces North
Foundation Slab
Sewer Public Sewer
Water Public
Level or Stories Two
New Construction No
Schools
Elementary Schools Fern Bluff
Middle Schools Chisholm Trail
High Schools Round Rock
School District Round Rock Isd
Others
Pets Allowed No
Pets Allowed No






