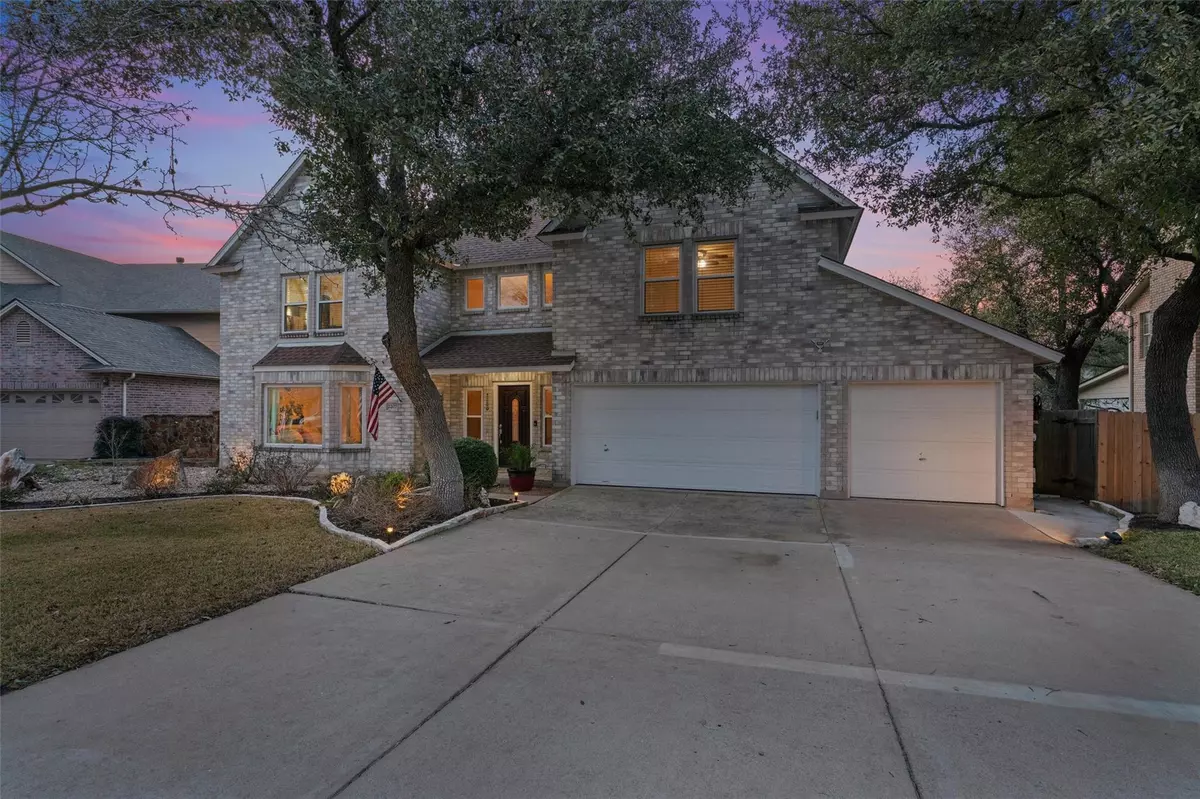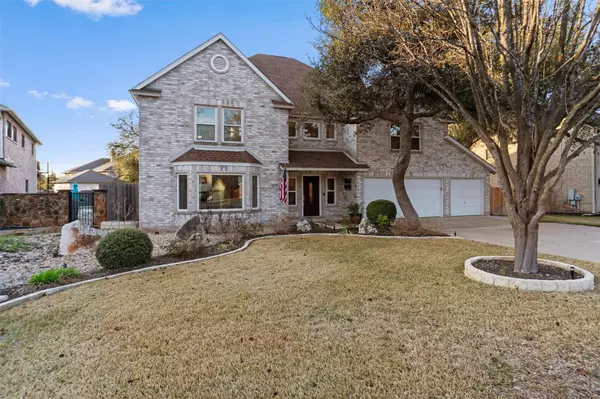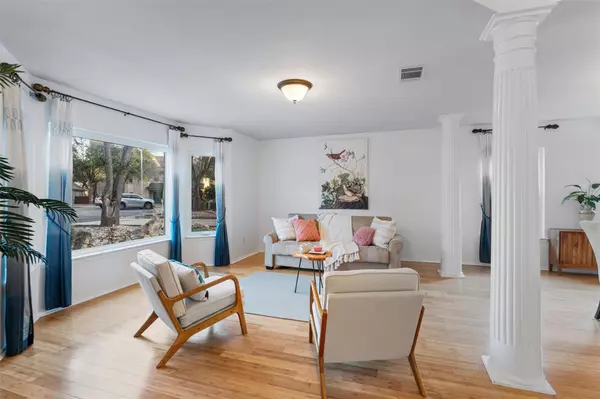5 Beds
3 Baths
3,954 SqFt
5 Beds
3 Baths
3,954 SqFt
Key Details
Property Type Single Family Home
Sub Type Single Family Residence
Listing Status Active
Purchase Type For Sale
Square Footage 3,954 sqft
Price per Sqft $179
Subdivision Ranch At Cypress Creek Sec 16A
MLS Listing ID 4487271
Bedrooms 5
Full Baths 3
HOA Fees $120/ann
HOA Y/N Yes
Originating Board actris
Year Built 2001
Annual Tax Amount $11,655
Tax Year 2024
Lot Size 8,886 Sqft
Acres 0.204
Property Sub-Type Single Family Residence
Property Description
This home features a 3-car garage with overhead storage space providing ample room for vehicles and hobbies alike. The high ceilings and double-sided staircase bring a touch of refined style as you welcome your guests in the grand entryway. The heart of the home is an open concept living room and gourmet kitchen updated to inspire your inner chef featuring a center island, tall cabinets, granite countertops, and stainless steel appliances.
Bamboo flooring and travertine tile add an elegant touch to this home's aesthetic. Everything complements the fresh white paint throughout. An oversized covered patio offers a peaceful retreat, perfect for relaxing or entertaining. Enjoy the backdrop of a small grove of oak trees and landscaping, complete with a full sprinkler system and landscape lighting. A storage shed and raised garden beds will keep your green thumb working.
The primary suite features his and hers closets, an expansive walk-in shower, and a deep soaker tub. Every day begins and ends in luxury. All the oversized bedrooms have walk-in closets and ample storage. The energy-efficient triple-pane windows are as cost saving as they are beautiful. Updated rocker switches, lighting, and pre-wiring for speakers bring all the details together.
Residing within the trifecta of exemplary schools - Deer Creek Elementary, Cedar Park Middle, and Cedar Park High - this location is unbeatable for families. With the Cave Preserve and its hike and bike trails nearby, an adventure in nature is only a block away.
Every aspect of this home is well thought out. It offers a living experience that's as luxurious as it is comfortable.
Location
State TX
County Williamson
Rooms
Main Level Bedrooms 1
Interior
Interior Features Breakfast Bar, High Ceilings, Granite Counters, Open Floorplan, Pantry, Recessed Lighting, Smart Thermostat, Soaking Tub, Solar Tube(s), Two Primary Closets, Walk-In Closet(s), Wired for Sound
Heating Central
Cooling Central Air
Flooring Carpet, Tile, Wood
Fireplaces Number 1
Fireplaces Type Living Room
Fireplace No
Appliance Dishwasher, Disposal, Electric Range, Microwave, Free-Standing Electric Range, Refrigerator
Exterior
Exterior Feature Gutters Full, Lighting, Private Yard
Garage Spaces 3.0
Fence Privacy
Pool None
Community Features Cluster Mailbox, Curbs, Dog Park, Playground
Utilities Available Electricity Connected, Sewer Connected, Water Connected
Waterfront Description None
View Neighborhood
Roof Type Composition
Porch Covered, Front Porch, Patio
Total Parking Spaces 3
Private Pool No
Building
Lot Description Back Yard, Cul-De-Sac, Few Trees, Front Yard, Garden, Landscaped, Sprinkler - Automatic, Trees-Medium (20 Ft - 40 Ft)
Faces Northeast
Foundation Slab
Sewer Public Sewer
Water Public
Level or Stories Two
Structure Type Masonry – All Sides
New Construction No
Schools
Elementary Schools Deer Creek
Middle Schools Cedar Park
High Schools Cedar Park
School District Leander Isd
Others
HOA Fee Include Common Area Maintenance
Special Listing Condition Standard
Virtual Tour https://portal.solid-photography.com/2207-Flaming-Tree-Ct






