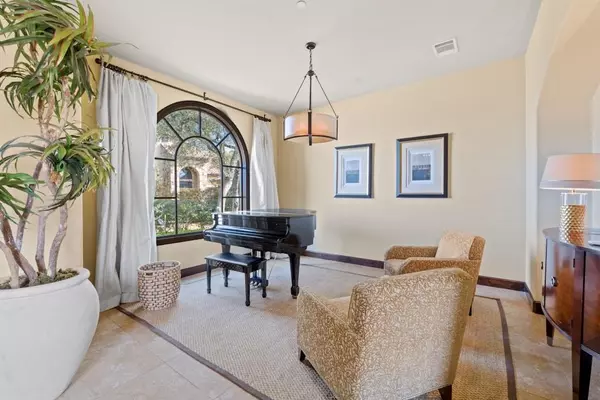4 Beds
4 Baths
3,971 SqFt
4 Beds
4 Baths
3,971 SqFt
Key Details
Property Type Single Family Home
Sub Type Single Family Residence
Listing Status Active
Purchase Type For Rent
Square Footage 3,971 sqft
Subdivision Barclay
MLS Listing ID 5499308
Bedrooms 4
Full Baths 3
Half Baths 1
HOA Y/N Yes
Originating Board actris
Year Built 2008
Lot Size 0.623 Acres
Acres 0.6235
Property Sub-Type Single Family Residence
Property Description
Location
State TX
County Travis
Rooms
Main Level Bedrooms 1
Interior
Interior Features Ceiling Fan(s), High Ceilings, Granite Counters, Entrance Foyer, Storage
Heating Central, Zoned
Cooling Central Air
Flooring Carpet, Marble, Stone, Tile, Wood
Fireplaces Type Great Room, Outside
Fireplace No
Appliance Bar Fridge, Built-In Oven(s), Built-In Refrigerator, Cooktop, Dishwasher, Disposal, Gas Cooktop, Microwave, Oven
Exterior
Exterior Feature Private Yard, See Remarks
Garage Spaces 3.0
Fence Back Yard
Pool Gunite, In Ground
Community Features None
Utilities Available Cable Available, Electricity Connected, Natural Gas Available, Phone Available
Total Parking Spaces 6
Private Pool Yes
Building
Lot Description Back Yard, Cul-De-Sac, Curbs, Front Yard, Interior Lot, Level, Sprinkler - In-ground, Trees-Large (Over 40 Ft), Trees-Medium (20 Ft - 40 Ft), Trees-Moderate, Trees-Small (Under 20 Ft), See Remarks
Faces Northeast
Foundation Slab
Sewer Public Sewer
Level or Stories Two
New Construction No
Schools
Elementary Schools Forest Trail
Middle Schools West Ridge
High Schools Westlake
School District Eanes Isd
Others
Pets Allowed Negotiable
Num of Pet 2
Pets Allowed Negotiable
Virtual Tour https://my.homediary.com/471621






