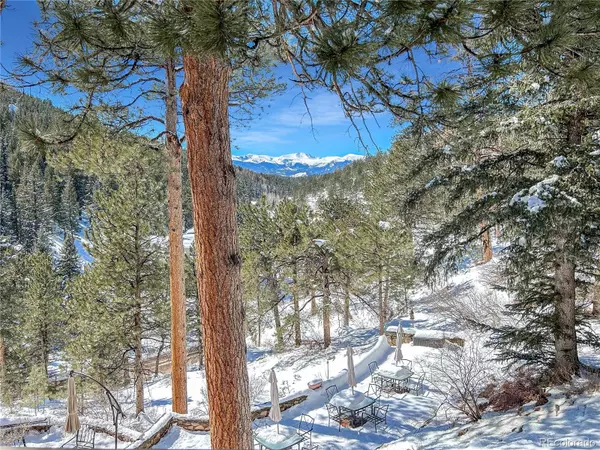5 Beds
6 Baths
3,902 SqFt
5 Beds
6 Baths
3,902 SqFt
Key Details
Property Type Single Family Home
Sub Type Single Family Residence
Listing Status Coming Soon
Purchase Type For Sale
Square Footage 3,902 sqft
Price per Sqft $410
Subdivision Upper Bear Creek
MLS Listing ID 2464626
Style Mid-Century Modern
Bedrooms 5
Full Baths 3
Half Baths 1
Three Quarter Bath 2
HOA Y/N No
Abv Grd Liv Area 3,902
Originating Board recolorado
Year Built 1950
Annual Tax Amount $6,515
Tax Year 2023
Lot Size 2.040 Acres
Acres 2.04
Property Sub-Type Single Family Residence
Property Description
Location
State CO
County Jefferson
Zoning MR-1
Rooms
Main Level Bedrooms 1
Interior
Interior Features Built-in Features, Entrance Foyer, Five Piece Bath, High Speed Internet, Laminate Counters, Pantry, Primary Suite, Hot Tub, Tile Counters, Utility Sink, Walk-In Closet(s)
Heating Baseboard, Forced Air, Hot Water, Natural Gas
Cooling None
Flooring Brick, Carpet, Tile, Wood
Fireplaces Number 1
Fireplaces Type Living Room, Wood Burning
Fireplace Y
Appliance Convection Oven, Dishwasher, Disposal, Double Oven, Dryer, Freezer, Gas Water Heater, Microwave, Range Hood, Refrigerator, Trash Compactor, Washer
Exterior
Exterior Feature Barbecue, Fire Pit, Private Yard, Rain Gutters, Spa/Hot Tub, Water Feature
Parking Features Asphalt, Exterior Access Door, Heated Garage, Lighted, Storage
Garage Spaces 4.0
Fence Partial
Utilities Available Cable Available, Electricity Connected, Internet Access (Wired), Natural Gas Connected, Phone Connected
View Mountain(s)
Roof Type Rolled/Hot Mop
Total Parking Spaces 14
Garage Yes
Building
Lot Description Foothills, Landscaped, Many Trees, Near Public Transit, Rock Outcropping
Foundation Slab
Sewer Public Sewer
Water Shared Well
Level or Stories Two
Structure Type Frame,Wood Siding
Schools
Elementary Schools Wilmot
Middle Schools Evergreen
High Schools Evergreen
School District Jefferson County R-1
Others
Senior Community No
Ownership Individual
Acceptable Financing Cash, Conventional, Jumbo
Listing Terms Cash, Conventional, Jumbo
Special Listing Condition None

6455 S. Yosemite St., Suite 500 Greenwood Village, CO 80111 USA





