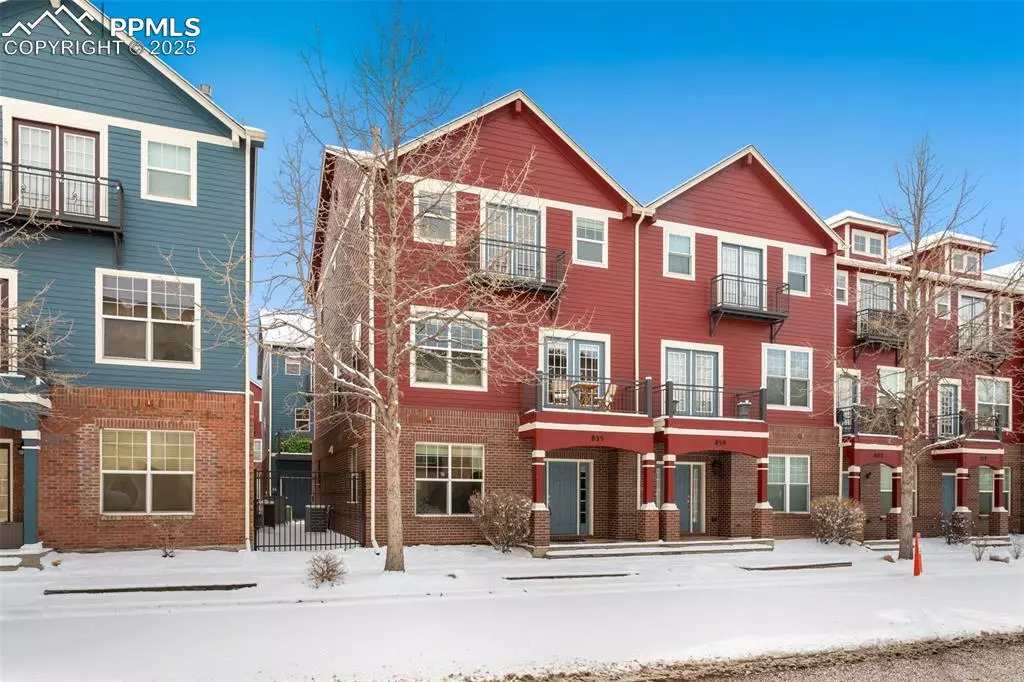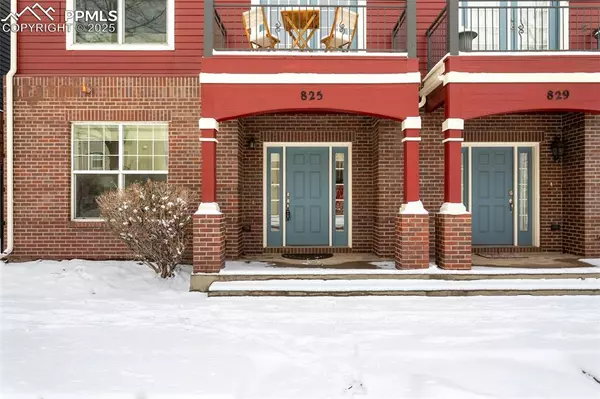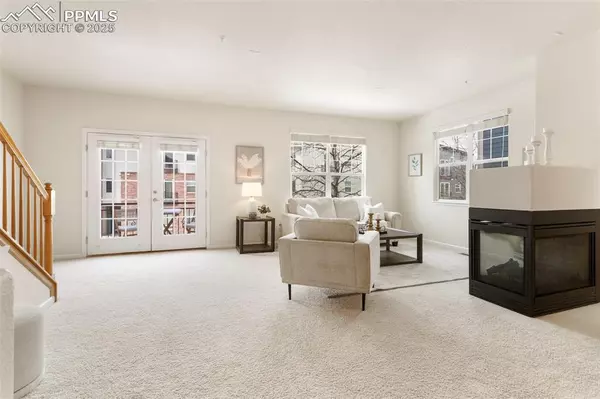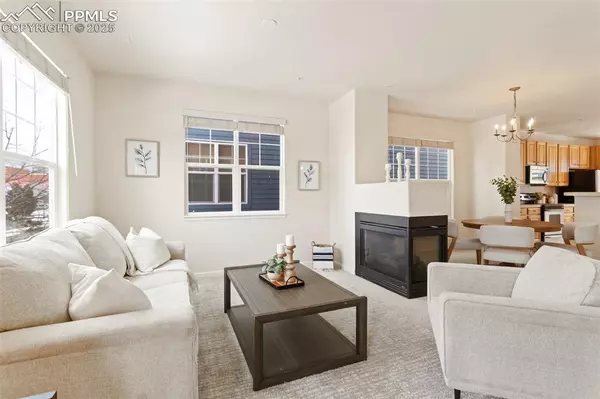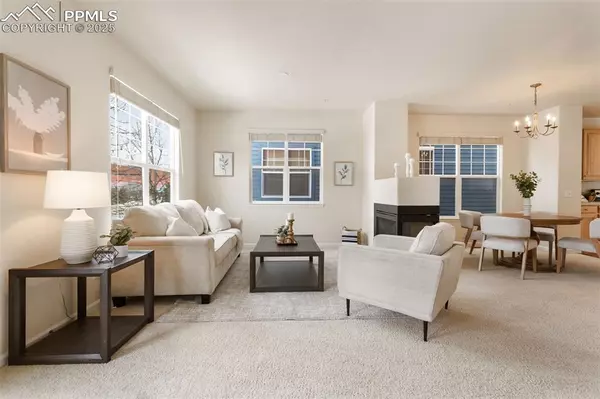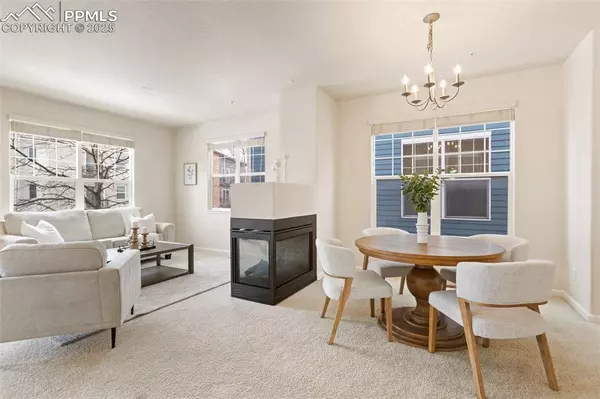3 Beds
4 Baths
2,371 SqFt
3 Beds
4 Baths
2,371 SqFt
Key Details
Property Type Townhouse
Sub Type Townhouse
Listing Status Active
Purchase Type For Sale
Square Footage 2,371 sqft
Price per Sqft $194
MLS Listing ID 4551668
Style 2 Story
Bedrooms 3
Full Baths 2
Half Baths 2
Construction Status Existing Home
HOA Fees $305/mo
HOA Y/N Yes
Year Built 2004
Annual Tax Amount $2,973
Tax Year 2024
Lot Size 1,200 Sqft
Property Sub-Type Townhouse
Property Description
Location
State CO
County El Paso
Area Westwood Townhomes
Interior
Interior Features 5-Pc Bath, 6-Panel Doors, 9Ft + Ceilings, French Doors
Cooling Ceiling Fan(s), Central Air
Fireplaces Number 1
Fireplaces Type Gas, Main Level
Laundry Upper
Exterior
Parking Features Attached
Garage Spaces 2.0
Utilities Available Electricity Connected, Natural Gas Connected
Roof Type Composite Shingle
Building
Lot Description Level
Foundation Slab
Builder Name Beazer Homes
Water Municipal
Level or Stories 2 Story
Structure Type Frame
Construction Status Existing Home
Schools
Middle Schools North
High Schools Palmer
School District Colorado Springs 11
Others
Miscellaneous HOA Required $,Kitchen Pantry,Window Coverings
Special Listing Condition Not Applicable


