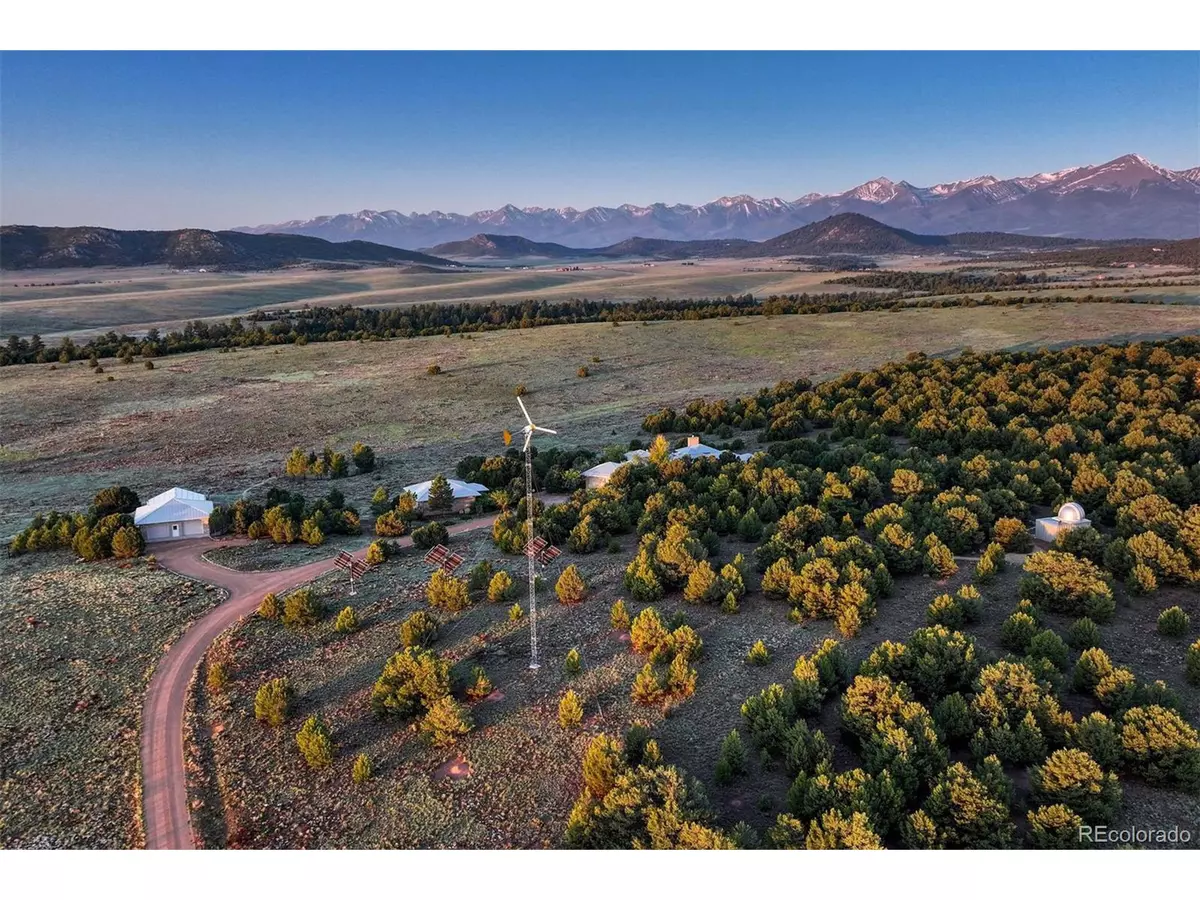6 Beds
5 Baths
4,686 SqFt
6 Beds
5 Baths
4,686 SqFt
Key Details
Property Type Single Family Home
Sub Type Residential-Detached
Listing Status Active
Purchase Type For Sale
Square Footage 4,686 sqft
Subdivision Rancho Bendito
MLS Listing ID 5238198
Style Chalet,Contemporary/Modern,Ranch
Bedrooms 6
Full Baths 4
Half Baths 1
HOA Y/N false
Abv Grd Liv Area 4,686
Year Built 2004
Annual Tax Amount $2,605
Lot Size 411.000 Acres
Acres 411.0
Property Sub-Type Residential-Detached
Source REcolorado
Property Description
At its heart lies a commitment to regenerative living. Designed with environmental stewardship in mind, Rancho Bendito is energy-independent, powered by solar and wind. A subterranean greenhouse, tree nursery, and xeriscape landscaping ensure year-round beauty and abundance with minimal impact.
Sacred spaces are woven throughout: a European-style labyrinth for reflection, a firelit meditation chapel, and a dark skies observatory with a 17-inch telescope-offering pristine views of the stars. Here, the sky isn't just a view-it's an experience.
The main residence, crafted by one of North America's top architects, is a triumph of natural materials and timeless design. New Mexico sandstone and hand-finished plaster walls enclose luminous interiors with panoramic views. Generous windows and organic forms invite light, air, and landscape into every room.
From the gourmet kitchen and view-wrapped dining room to the expansive terrace and tranquil water feature, every space fosters connection-to people, place, and purpose. The 3-bedroom, 1-bath Casita offers a private guest retreat, echoing the same craftsmanship and warmth.
Private trails wind through meadows and forested hills, wildlife roams freely, and light dances across the land. Whether harvesting from the greenhouse, walking the labyrinth, or embracing silence, Rancho Bendito offers a life of profound peace and purpose.
Protected by a conservation trust and bordered by public lands, this estate is irreplaceable. A legacy of harmony, preservation, and hope.
Come for the mountains. Stay for the stars. Live in wonder.
Location
State CO
County Fremont
Area Out Of Area
Zoning Ag
Direction From Colorado Springs travel West on Hwy 115; West on Hwy 50; Pass Royal Gorge and turn Left onto CR 3; Call Listing Agent for final directions.
Rooms
Other Rooms Kennel/Dog Run, Outbuildings
Primary Bedroom Level Main
Bedroom 2 Main
Bedroom 3 Main
Bedroom 4 Main
Bedroom 5 Main
Interior
Interior Features In-Law Floorplan, Central Vacuum, Eat-in Kitchen, Open Floorplan, Pantry, Walk-In Closet(s), Kitchen Island
Heating Forced Air, Radiant
Cooling Central Air, Wall/Window Unit(s)
Fireplaces Type 2+ Fireplaces, Gas, Living Room, Family/Recreation Room Fireplace, Great Room
Fireplace true
Window Features Window Coverings,Skylight(s),Triple Pane Windows
Appliance Self Cleaning Oven, Double Oven, Dishwasher, Refrigerator, Washer, Dryer, Microwave, Freezer, Water Purifier Owned, Disposal
Laundry Main Level
Exterior
Parking Features Heated Garage, Oversized, Tandem
Garage Spaces 6.0
Fence Fenced
Utilities Available Electricity Available, Propane
View Mountain(s), Foothills View, Plains View
Roof Type Metal,Other
Present Use Horses
Street Surface Paved,Gravel
Handicap Access No Stairs
Porch Patio
Building
Lot Description Gutters, Lawn Sprinkler System, Wooded, Sloped, Abuts Public Open Space, Meadow, Xeriscape
Story 1
Foundation Slab
Sewer Septic, Septic Tank
Water Well
Level or Stories One
Structure Type Wood/Frame,Stone
New Construction false
Schools
Elementary Schools Cotopaxi
Middle Schools Cotopaxi
High Schools Cotopaxi
School District Cotopaxi Re-3
Others
Senior Community false
SqFt Source Assessor
Virtual Tour https://players.brightcove.net/5699924528001/default_default/index.html?videoId=6369489786112







