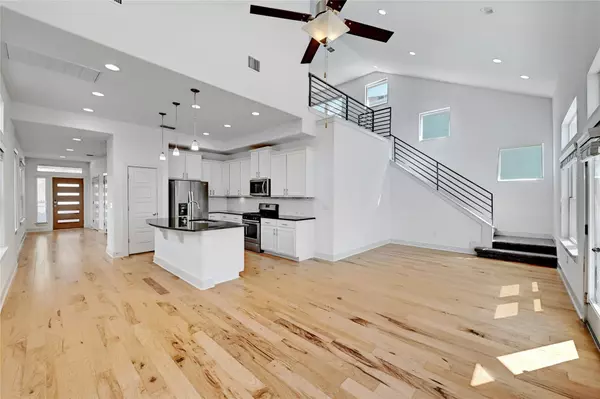4 Beds
3 Baths
2,289 SqFt
4 Beds
3 Baths
2,289 SqFt
Key Details
Property Type Single Family Home
Sub Type Single Family Residence
Listing Status Active
Purchase Type For Sale
Square Footage 2,289 sqft
Price per Sqft $227
Subdivision Eastwood/Riverside Ii Condos
MLS Listing ID 4151601
Bedrooms 4
Full Baths 2
Half Baths 1
HOA Fees $168/mo
HOA Y/N Yes
Originating Board actris
Year Built 2017
Annual Tax Amount $9,102
Tax Year 2021
Lot Size 6,577 Sqft
Acres 0.151
Property Sub-Type Single Family Residence
Property Description
Designed for both everyday living and entertaining, the main level features an inviting foyer, a powder room, and a stunning open-concept living and dining area with vaulted ceilings. The stylish kitchen is equipped with a large island and stainless steel appliances, perfect for gathering and meal prep. The primary suite is also conveniently located downstairs, providing a private retreat.
Upstairs, you'll find three additional bedrooms, a loft space, and a bonus storage area. Whether you envision a home office, guest space, or creative studio, the flexible floor plan makes it easy to customize to your lifestyle.
Don't miss your chance to own this gorgeous home in The Eastwood at Riverside
Location
State TX
County Travis
Rooms
Main Level Bedrooms 1
Interior
Interior Features Ceiling Fan(s), High Ceilings, Granite Counters, Double Vanity, Entrance Foyer, Kitchen Island, Open Floorplan, Primary Bedroom on Main, Storage
Heating Central
Cooling Central Air
Flooring Carpet, Tile, Wood
Fireplace No
Appliance Dishwasher, Disposal, Microwave, Free-Standing Gas Range, Self Cleaning Oven, Stainless Steel Appliance(s), Water Heater
Exterior
Exterior Feature Gutters Partial, Private Yard
Garage Spaces 2.0
Fence Back Yard
Pool None
Community Features Common Grounds, Curbs, Dog Park, Electronic Payments, Gated, Lock and Leave, Maintenance On-Site, Nest Thermostat, Pet Amenities, Trash Pickup - Door to Door
Utilities Available Electricity Connected, High Speed Internet, Water Connected
Waterfront Description None
View Neighborhood
Roof Type Composition
Porch None
Total Parking Spaces 4
Private Pool No
Building
Lot Description Back Yard
Faces East
Foundation Slab
Sewer Public Sewer
Water Public
Level or Stories Two
Structure Type Brick Veneer,HardiPlank Type
New Construction No
Schools
Elementary Schools Hillcrest
Middle Schools Dailey
High Schools Del Valle
School District Del Valle Isd
Others
HOA Fee Include Common Area Maintenance,Landscaping,Maintenance Grounds,Parking,Security,Trash
Special Listing Condition Standard
Virtual Tour https://my.homediary.com/478881






