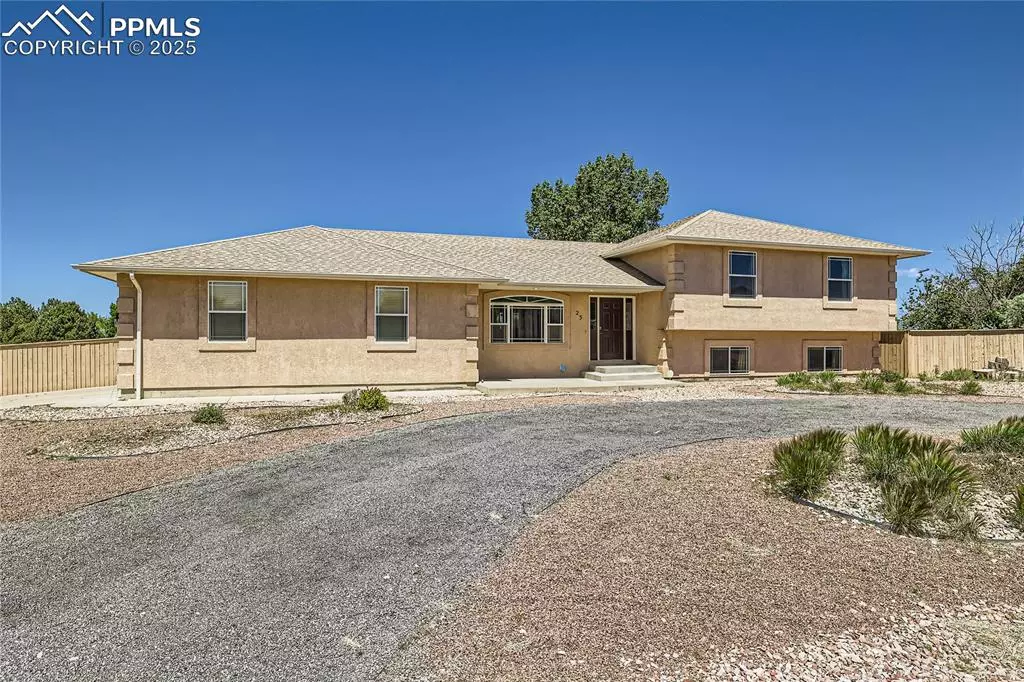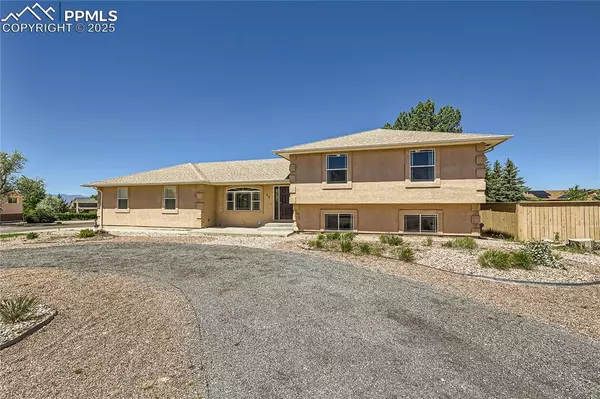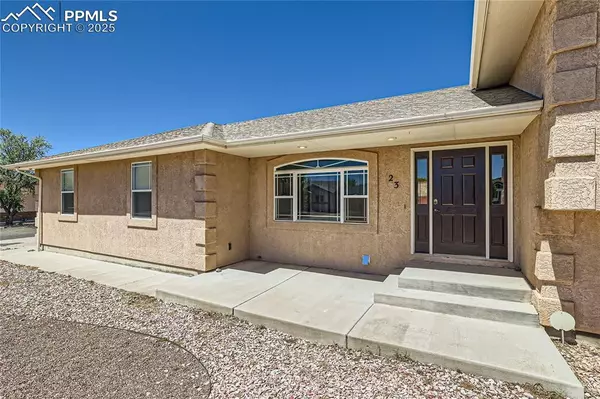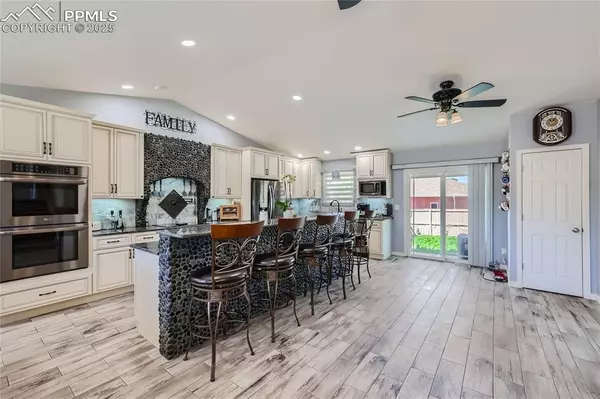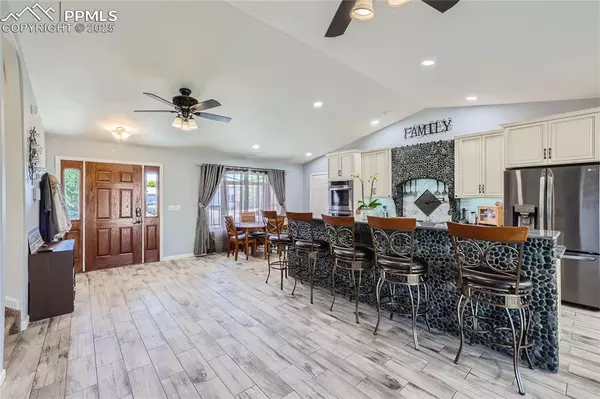5 Beds
4 Baths
2,780 SqFt
5 Beds
4 Baths
2,780 SqFt
Key Details
Property Type Single Family Home
Sub Type Single Family
Listing Status Active
Purchase Type For Sale
Square Footage 2,780 sqft
Price per Sqft $167
MLS Listing ID 9749964
Style 4-Levels
Bedrooms 5
Full Baths 4
Construction Status Existing Home
HOA Y/N No
Year Built 2006
Annual Tax Amount $2,817
Tax Year 2023
Lot Size 0.379 Acres
Property Sub-Type Single Family
Property Description
Location
State CO
County Pueblo
Area Pueblo West
Interior
Cooling Ceiling Fan(s), Central Air
Flooring Carpet, Tile, Luxury Vinyl
Fireplaces Number 1
Fireplaces Type Gas, Lower Level, One
Laundry Lower
Exterior
Parking Features Attached
Garage Spaces 3.0
Fence Rear
Utilities Available Electricity Connected, Natural Gas Connected
Roof Type Composite Shingle
Building
Lot Description Corner, Cul-de-sac, Mountain View, View of Pikes Peak
Foundation Other
Water Municipal
Level or Stories 4-Levels
Finished Basement 96
Structure Type Frame
Construction Status Existing Home
Schools
School District Pueblo-70
Others
Miscellaneous Kitchen Pantry,RV Parking,Sump Pump,Window Coverings
Special Listing Condition Not Applicable


