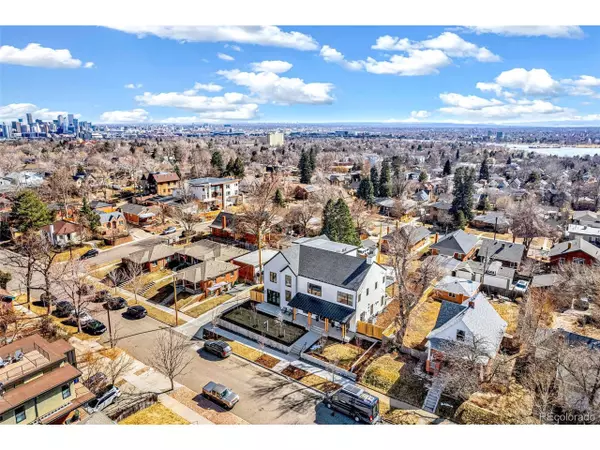7 Beds
8 Baths
7,671 SqFt
7 Beds
8 Baths
7,671 SqFt
Key Details
Property Type Single Family Home
Sub Type Residential-Detached
Listing Status Active
Purchase Type For Sale
Square Footage 7,671 sqft
Subdivision Highlands | Sloan'S Lake
MLS Listing ID 6549570
Style Contemporary/Modern
Bedrooms 7
Full Baths 4
Half Baths 1
Three Quarter Bath 3
HOA Y/N false
Abv Grd Liv Area 5,579
Year Built 2025
Annual Tax Amount $4,269
Lot Size 0.260 Acres
Acres 0.26
Property Sub-Type Residential-Detached
Source REcolorado
Property Description
Location
State CO
County Denver
Area Metro Denver
Zoning U-SU-B
Rooms
Basement Full
Primary Bedroom Level Upper
Bedroom 2 Main
Bedroom 3 Upper
Bedroom 4 Upper
Bedroom 5 Upper
Interior
Interior Features Study Area, In-Law Floorplan, Eat-in Kitchen, Pantry, Walk-In Closet(s), Loft, Kitchen Island
Heating Forced Air
Cooling Central Air
Fireplaces Type 2+ Fireplaces, Gas Logs Included, Primary Bedroom, Great Room
Fireplace true
Window Features Double Pane Windows,Triple Pane Windows
Appliance Self Cleaning Oven, Double Oven, Dishwasher, Refrigerator, Bar Fridge, Washer, Dryer, Microwave, Disposal
Laundry In Basement
Exterior
Exterior Feature Balcony
Garage Spaces 4.0
Fence Fenced
View Mountain(s), City, Water
Roof Type Composition,Other
Handicap Access Level Lot
Porch Patio, Deck
Building
Lot Description Lawn Sprinkler System, Level
Faces North
Story 3
Sewer City Sewer, Public Sewer
Level or Stories Three Or More
Structure Type Wood/Frame,Stucco
New Construction true
Schools
Elementary Schools Edison
Middle Schools Skinner
High Schools North
School District Denver 1
Others
Senior Community false
SqFt Source Assessor
Special Listing Condition Private Owner
Virtual Tour https://my.matterport.com/show/?m=qQWPQ73M841







