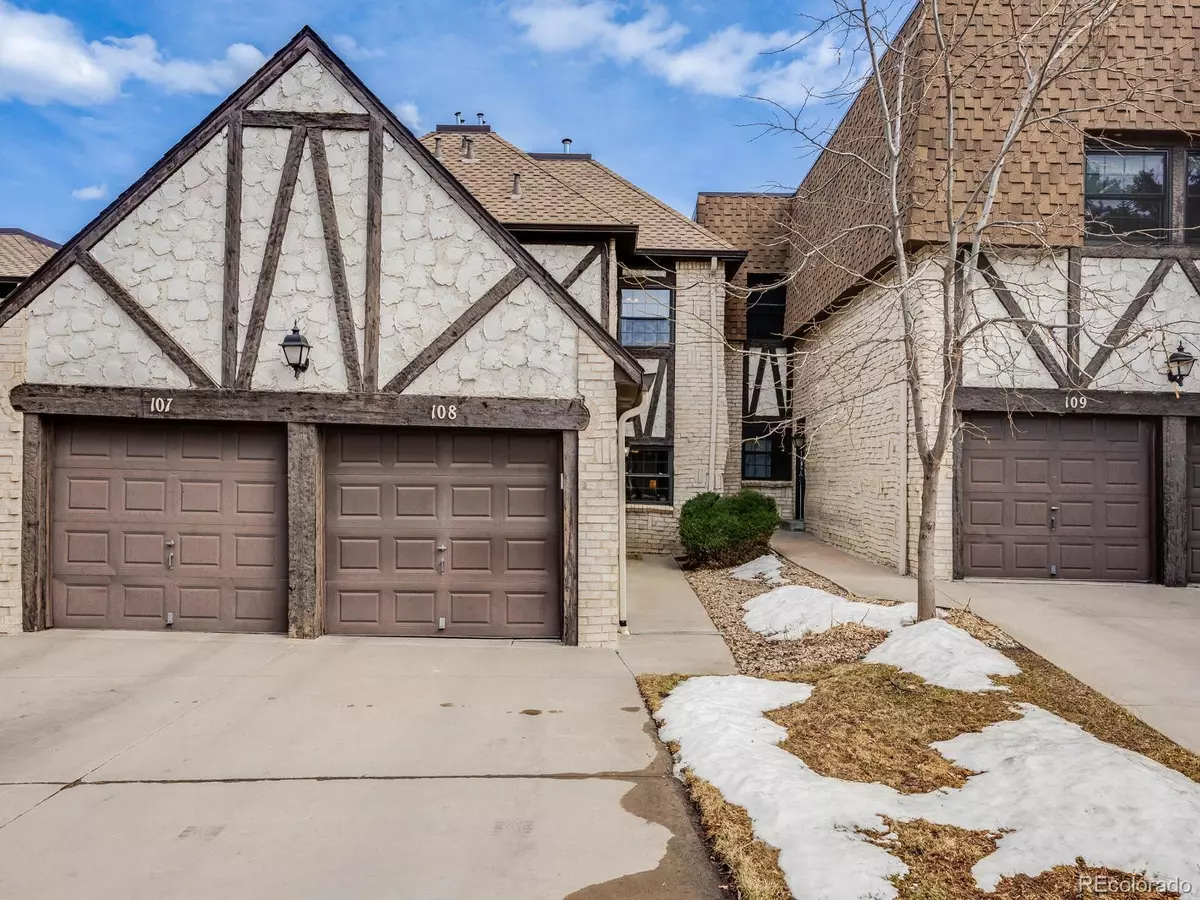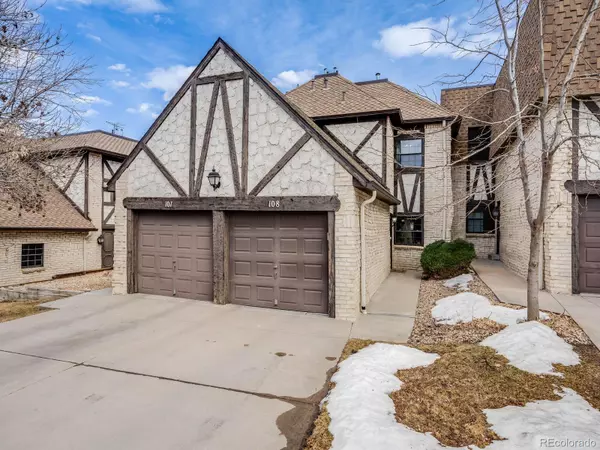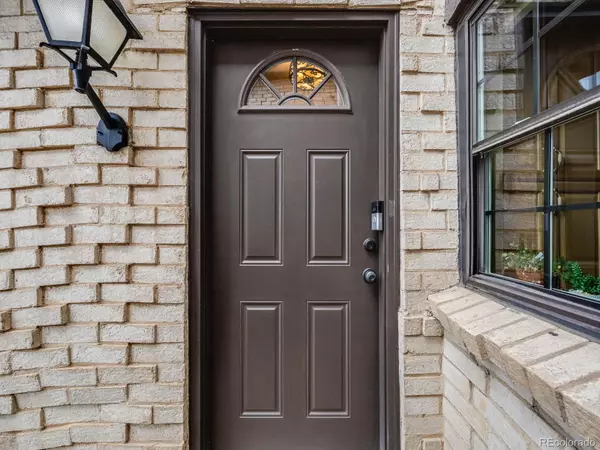2 Beds
3 Baths
1,593 SqFt
2 Beds
3 Baths
1,593 SqFt
Key Details
Property Type Condo
Sub Type Condominium
Listing Status Active
Purchase Type For Sale
Square Footage 1,593 sqft
Price per Sqft $207
Subdivision Eastmoor Park
MLS Listing ID 8569071
Bedrooms 2
Full Baths 1
Half Baths 1
Three Quarter Bath 1
Condo Fees $748
HOA Fees $748/mo
HOA Y/N Yes
Abv Grd Liv Area 1,593
Originating Board recolorado
Year Built 1974
Annual Tax Amount $1,627
Tax Year 2023
Property Sub-Type Condominium
Property Description
Location
State CO
County Denver
Zoning S-TH-2.5
Interior
Interior Features Open Floorplan, Primary Suite, Smoke Free, Walk-In Closet(s)
Heating Electric, Hot Water
Cooling Central Air
Flooring Tile, Wood
Fireplaces Number 1
Fireplaces Type Living Room, Wood Burning, Wood Burning Stove
Fireplace Y
Appliance Dishwasher, Disposal, Dryer, Microwave, Oven, Refrigerator, Self Cleaning Oven, Washer
Laundry In Unit
Exterior
Exterior Feature Private Yard
Garage Spaces 1.0
Fence Full
Roof Type Composition
Total Parking Spaces 1
Garage Yes
Building
Sewer Community Sewer
Water Public
Level or Stories Two
Structure Type Brick
Schools
Elementary Schools Southmoor
Middle Schools Hamilton
High Schools Thomas Jefferson
School District Denver 1
Others
Senior Community No
Ownership Individual
Acceptable Financing Cash, Conventional, FHA, VA Loan
Listing Terms Cash, Conventional, FHA, VA Loan
Special Listing Condition None
Virtual Tour https://www.zillow.com/view-imx/ce435d57-9001-446e-88d3-aa02c9491adb?setAttribution=mls&wl=true&initialViewType=pano

6455 S. Yosemite St., Suite 500 Greenwood Village, CO 80111 USA






