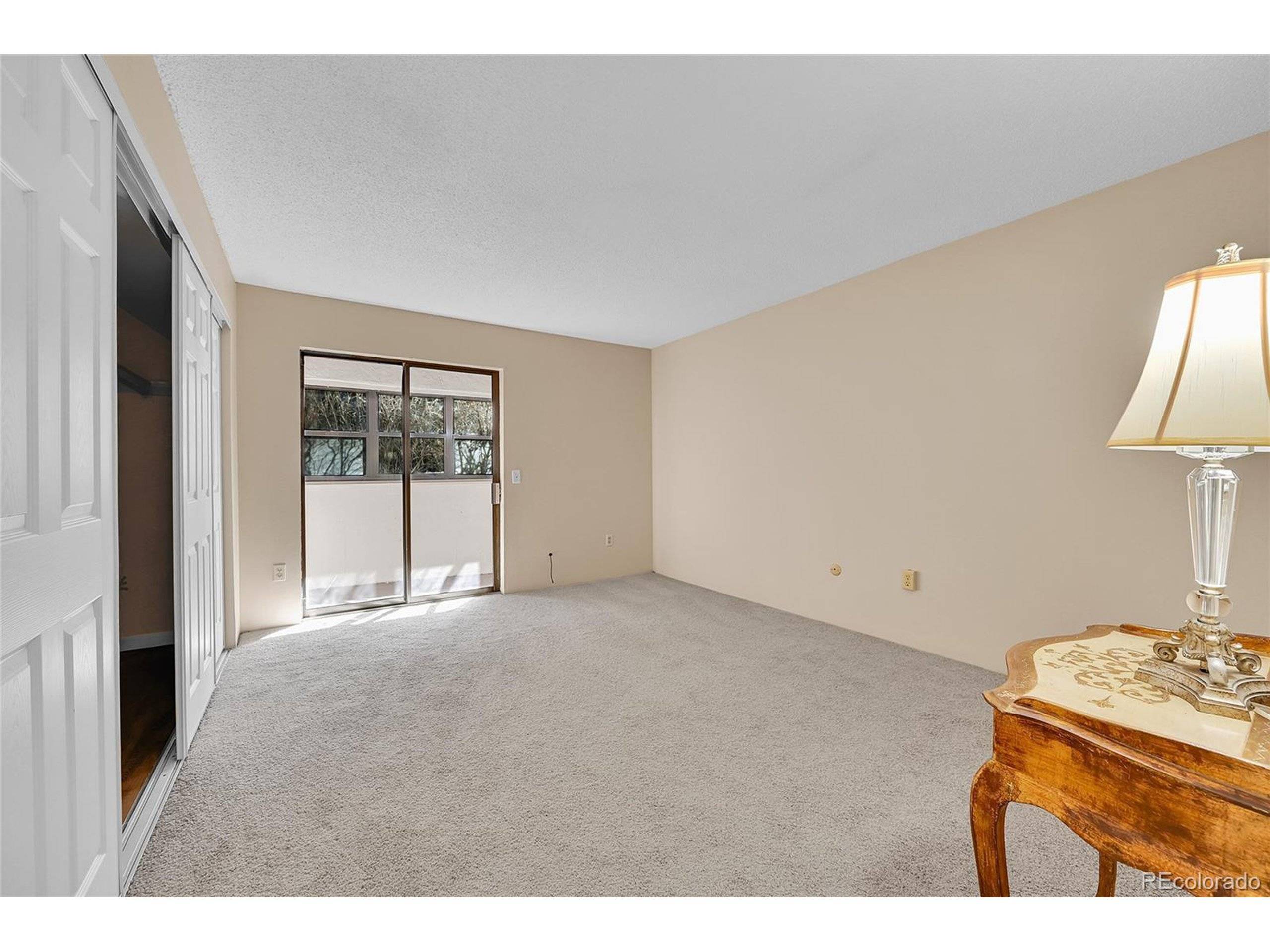1 Bed
1 Bath
709 SqFt
1 Bed
1 Bath
709 SqFt
Key Details
Property Type Townhouse
Sub Type Attached Dwelling
Listing Status Active
Purchase Type For Sale
Square Footage 709 sqft
Subdivision Applewood Condominiums
MLS Listing ID 9764977
Style Ranch
Bedrooms 1
Full Baths 1
HOA Fees $396/mo
HOA Y/N true
Abv Grd Liv Area 709
Originating Board REcolorado
Year Built 1979
Annual Tax Amount $1,231
Lot Size 435 Sqft
Acres 0.01
Property Sub-Type Attached Dwelling
Property Description
Location
State CO
County Arapahoe
Community Tennis Court(S), Pool
Area Metro Denver
Zoning Residential
Rooms
Primary Bedroom Level Main
Interior
Heating Forced Air
Cooling Central Air
Fireplaces Type Living Room, Single Fireplace
Fireplace true
Appliance Dishwasher, Refrigerator, Washer, Dryer, Microwave, Disposal
Exterior
Exterior Feature Tennis Court(s)
Garage Spaces 1.0
Community Features Tennis Court(s), Pool
Utilities Available Electricity Available, Cable Available
Roof Type Fiberglass
Street Surface Paved
Porch Patio
Building
Faces East
Story 1
Foundation Slab
Sewer City Sewer, Public Sewer
Water City Water
Level or Stories One
Structure Type Wood Siding
New Construction false
Schools
Elementary Schools High Plains
Middle Schools Campus
High Schools Cherry Creek
School District Cherry Creek 5
Others
HOA Fee Include Trash,Snow Removal,Water/Sewer
Senior Community false
SqFt Source Assessor
Special Listing Condition Private Owner







