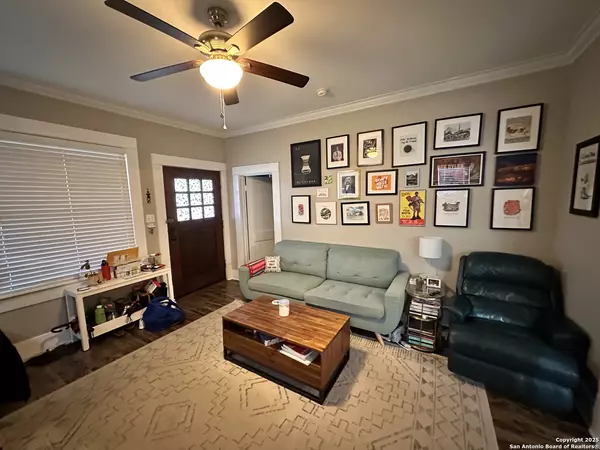3 Beds
2 Baths
1,325 SqFt
3 Beds
2 Baths
1,325 SqFt
Key Details
Property Type Single Family Home
Sub Type Single Residential
Listing Status Active
Purchase Type For Sale
Square Footage 1,325 sqft
Price per Sqft $237
Subdivision Beacon Hill
MLS Listing ID 1845778
Style One Story
Bedrooms 3
Full Baths 1
Half Baths 1
Construction Status Pre-Owned
Year Built 1920
Annual Tax Amount $6,402
Tax Year 2024
Lot Size 6,272 Sqft
Property Sub-Type Single Residential
Property Description
Location
State TX
County Bexar
Area 0900
Direction W
Rooms
Master Bathroom Main Level 5X4 Tub/Shower Combo, Single Vanity
Master Bedroom Main Level 12X18 DownStairs, Ceiling Fan, Full Bath, Half Bath
Bedroom 2 Main Level 12X14
Bedroom 3 Main Level 12X12
Living Room Main Level 13X15
Dining Room Main Level 13X15
Kitchen Main Level 10X13
Interior
Heating Central
Cooling One Central
Flooring Carpeting, Wood
Inclusions Ceiling Fans, Chandelier, Washer Connection, Dryer Connection, Built-In Oven, Stove/Range, Refrigerator, Electric Water Heater
Heat Source Natural Gas
Exterior
Exterior Feature Covered Patio, Privacy Fence, Double Pane Windows, Has Gutters, Mature Trees, Workshop
Parking Features Two Car Garage, Detached, Converted Garage, Side Entry
Pool None
Amenities Available None
Roof Type Composition
Private Pool N
Building
Faces North
Sewer Sewer System
Water Water System
Construction Status Pre-Owned
Schools
Elementary Schools Cotton
Middle Schools Mark Twain
High Schools Edison
School District San Antonio I.S.D.
Others
Miscellaneous None/not applicable
Acceptable Financing Conventional, FHA, VA, Cash, Investors OK
Listing Terms Conventional, FHA, VA, Cash, Investors OK






