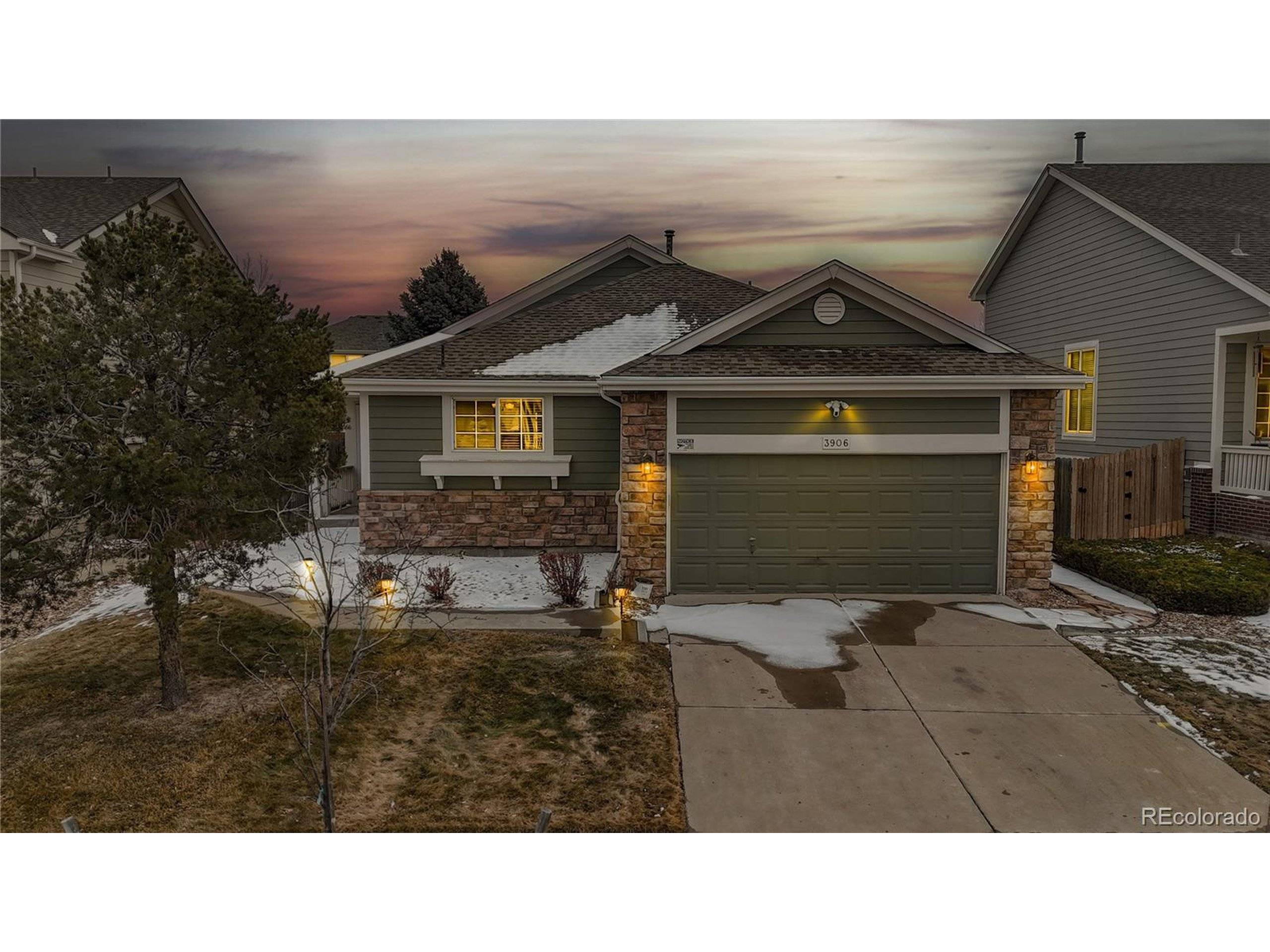4 Beds
3 Baths
3,036 SqFt
4 Beds
3 Baths
3,036 SqFt
Key Details
Property Type Single Family Home
Sub Type Residential-Detached
Listing Status Active
Purchase Type For Sale
Square Footage 3,036 sqft
Subdivision East Quincy Highlands
MLS Listing ID 6352484
Style Ranch
Bedrooms 4
Full Baths 3
HOA Fees $164/qua
HOA Y/N true
Abv Grd Liv Area 1,573
Originating Board REcolorado
Year Built 2001
Annual Tax Amount $3,315
Lot Size 5,662 Sqft
Acres 0.13
Property Sub-Type Residential-Detached
Property Description
Location
State CO
County Arapahoe
Area Metro Denver
Zoning SFR
Direction From E470 - Exit E. Quincy Ave, Left on S. Gun Club Rd, Left on Quincy Ave, Right on Picadilly Rd, Right on S. Plains Pkwy, Right on S. Quemoy Ct. to Property on Left.
Rooms
Basement Full, Partially Finished
Primary Bedroom Level Main
Master Bedroom 14x18
Bedroom 2 Basement 11x15
Bedroom 3 Main 11x11
Bedroom 4 Main 11x9
Interior
Interior Features In-Law Floorplan, Eat-in Kitchen, Cathedral/Vaulted Ceilings, Open Floorplan, Pantry, Walk-In Closet(s)
Heating Forced Air, Humidity Control
Cooling Central Air, Ceiling Fan(s)
Fireplaces Type Gas Logs Included, Living Room, Single Fireplace
Fireplace true
Window Features Window Coverings,Double Pane Windows
Appliance Self Cleaning Oven, Dishwasher, Refrigerator, Disposal
Laundry Main Level
Exterior
Garage Spaces 2.0
Fence Fenced
Utilities Available Natural Gas Available, Electricity Available
Roof Type Composition
Street Surface Paved
Handicap Access Level Lot
Porch Patio
Building
Lot Description Gutters, Lawn Sprinkler System, Level
Faces West
Story 1
Sewer City Sewer, Public Sewer
Water City Water
Level or Stories One
Structure Type Wood/Frame,Wood Siding,Concrete,Moss Rock
New Construction false
Schools
Elementary Schools Mountain Vista
Middle Schools Sky Vista
High Schools Eaglecrest
School District Cherry Creek 5
Others
HOA Fee Include Trash
Senior Community false
SqFt Source Assessor
Special Listing Condition Private Owner
Virtual Tour https://v6d.com/houses/3906-s-quemoy-ct-aurora-co-80018/







