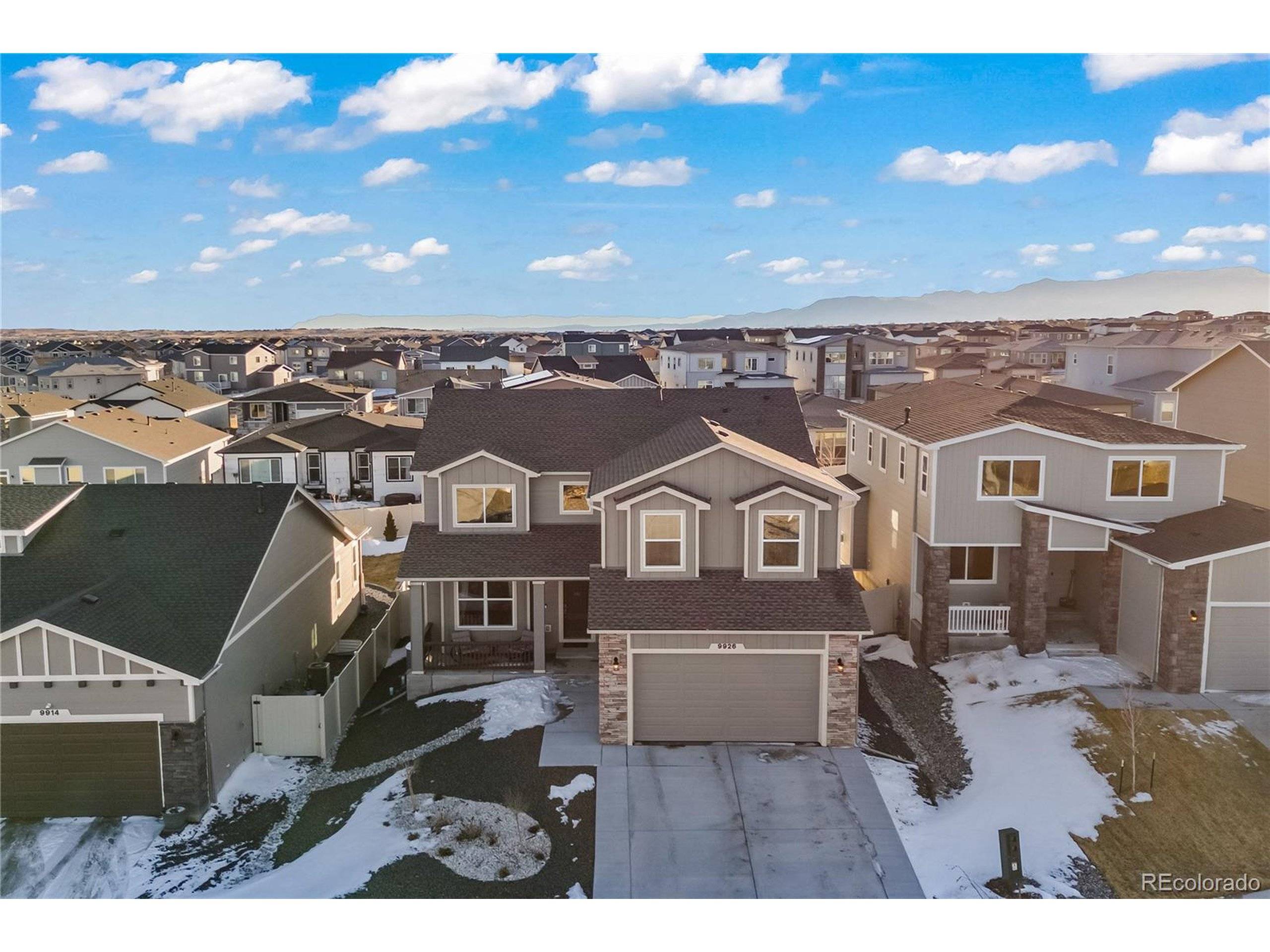5 Beds
4 Baths
3,847 SqFt
5 Beds
4 Baths
3,847 SqFt
Key Details
Property Type Single Family Home
Sub Type Residential-Detached
Listing Status Active
Purchase Type For Sale
Square Footage 3,847 sqft
Subdivision Stonebridge At Meridian Ranch
MLS Listing ID 9896213
Style Contemporary/Modern
Bedrooms 5
Half Baths 1
Three Quarter Bath 3
HOA Fees $68/mo
HOA Y/N true
Abv Grd Liv Area 2,634
Originating Board REcolorado
Year Built 2022
Annual Tax Amount $4,491
Lot Size 6,969 Sqft
Acres 0.16
Property Sub-Type Residential-Detached
Property Description
Location
State CO
County El Paso
Community Clubhouse, Pool, Playground, Fitness Center, Park
Area Out Of Area
Zoning PUD
Direction From Meridian Road head east on Londonderry Drive, right on Rainbow Bridge Drive, left on Granite Ridge Drive, then right on Hidden Ranch Court. Home is on the right.
Rooms
Basement Full, Partially Finished
Primary Bedroom Level Upper
Master Bedroom 19x22
Bedroom 2 Upper 11x12
Bedroom 3 Upper 13x10
Bedroom 4 Basement 12x10
Bedroom 5 Upper 13x9
Interior
Interior Features Study Area, Eat-in Kitchen, Cathedral/Vaulted Ceilings, Open Floorplan, Pantry, Wet Bar, Kitchen Island
Heating Forced Air
Cooling Central Air, Ceiling Fan(s)
Fireplaces Type Living Room, Single Fireplace
Fireplace true
Appliance Double Oven, Dishwasher, Refrigerator, Bar Fridge, Microwave, Disposal
Laundry Upper Level
Exterior
Garage Spaces 2.0
Fence Fenced
Community Features Clubhouse, Pool, Playground, Fitness Center, Park
Utilities Available Natural Gas Available, Electricity Available, Cable Available
Roof Type Composition
Porch Patio
Building
Story 2
Sewer City Sewer, Public Sewer
Water City Water
Level or Stories Two
Structure Type Wood/Frame,Composition Siding
New Construction false
Schools
Elementary Schools Meridian Ranch
Middle Schools Falcon
High Schools Falcon
School District District 49
Others
HOA Fee Include Trash
Senior Community false
SqFt Source Assessor
Special Listing Condition Private Owner







