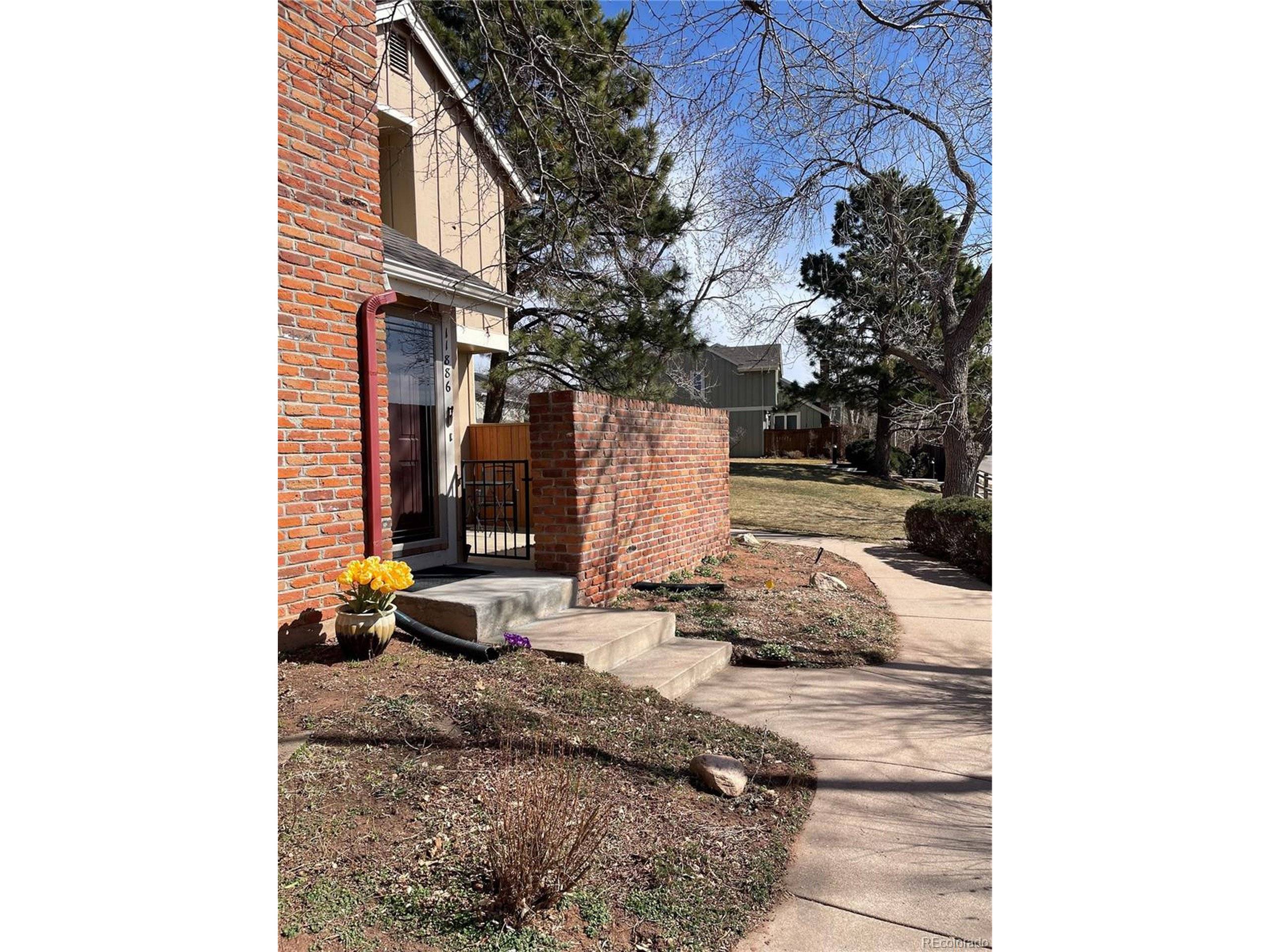4 Beds
4 Baths
2,128 SqFt
4 Beds
4 Baths
2,128 SqFt
Key Details
Property Type Townhouse
Sub Type Attached Dwelling
Listing Status Active
Purchase Type For Sale
Square Footage 2,128 sqft
Subdivision Ken Caryl
MLS Listing ID 7406490
Style Contemporary/Modern
Bedrooms 4
Full Baths 1
Half Baths 1
Three Quarter Bath 2
HOA Fees $375/mo
HOA Y/N true
Abv Grd Liv Area 1,470
Originating Board REcolorado
Year Built 1984
Annual Tax Amount $3,040
Property Sub-Type Attached Dwelling
Property Description
Location
State CO
County Jefferson
Community Clubhouse, Tennis Court(S), Pool, Playground, Fitness Center, Park, Hiking/Biking Trails
Area Metro Denver
Zoning P-D
Direction From Ken Caryl and Simms/Chatfield, go south to Shaffer Pl, right (west) to the second Elk Head Range Rd. Turn right, turn right again at the 1st driveway. Proceed to the unit on the right.
Rooms
Basement Partially Finished, Built-In Radon
Primary Bedroom Level Upper
Bedroom 2 Upper
Bedroom 3 Upper
Bedroom 4 Basement
Interior
Interior Features Eat-in Kitchen
Heating Forced Air
Cooling Central Air, Ceiling Fan(s)
Fireplaces Type Family/Recreation Room Fireplace, Single Fireplace
Fireplace true
Appliance Self Cleaning Oven, Dishwasher, Refrigerator, Microwave, Disposal
Exterior
Garage Spaces 2.0
Community Features Clubhouse, Tennis Court(s), Pool, Playground, Fitness Center, Park, Hiking/Biking Trails
View Mountain(s)
Roof Type Composition
Porch Patio
Building
Faces South
Story 2
Sewer City Sewer, Public Sewer
Water City Water
Level or Stories Two
Structure Type Brick/Brick Veneer,Wood Siding
New Construction false
Schools
Elementary Schools Shaffer
Middle Schools Falcon Bluffs
High Schools Chatfield
School District Jefferson County R-1
Others
HOA Fee Include Trash,Snow Removal,Maintenance Structure,Water/Sewer
Senior Community false
SqFt Source Assessor
Special Listing Condition Other Owner







