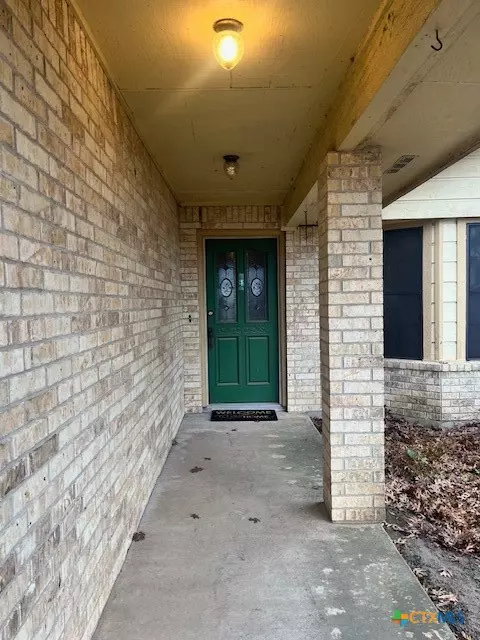3 Beds
2 Baths
1,732 SqFt
3 Beds
2 Baths
1,732 SqFt
Key Details
Property Type Single Family Home
Sub Type Single Family Residence
Listing Status Active
Purchase Type For Sale
Square Footage 1,732 sqft
Price per Sqft $225
MLS Listing ID 571831
Style Contemporary/Modern
Bedrooms 3
Full Baths 2
Construction Status Resale
HOA Y/N No
Year Built 1985
Lot Size 2.773 Acres
Acres 2.773
Property Sub-Type Single Family Residence
Property Description
Nestled on 2.773 acres with large, mature trees, this 3-bedroom, 2-bathroom brick home offers space, comfort, and convenience. The master suite boasts a full bath with dual sinks, a tub/shower combo, and two walk-in closets for ample storage.
The inviting living room features built-ins, a cozy fireplace, a vaulted ceiling, and a ceiling fan, creating a warm and functional space. The kitchen includes laminate countertops, a dishwasher, a pantry, and is ready for new appliances to make it your own. A breakfast area with backyard views and a separate dining area off the kitchen provide great spaces for meals and gatherings.
Additional highlights include a utility area with washer/dryer connections, a two-car garage with a storage closet, and an electric gate for added security. Seller owns propane tank. No survey. Verify Schools.
Shingles have been replaced and minor interior work done.
Enjoy the best of country living with easy access to San Marcos and surrounding areas. Don't miss this fantastic opportunity—schedule your showing today!
Location
State TX
County Caldwell
Interior
Interior Features All Bedrooms Down, Bookcases, Built-in Features, Ceiling Fan(s), Separate/Formal Dining Room, Double Vanity, His and Hers Closets, Laminate Counters, Primary Downstairs, Multiple Dining Areas, Main Level Primary, Multiple Closets, Pull Down Attic Stairs, Storage, Tub Shower, Vaulted Ceiling(s), Walk-In Closet(s), Breakfast Area, Pantry
Heating Central, Fireplace(s), Propane
Cooling Central Air, Electric
Flooring Carpet, Tile, Vinyl
Fireplaces Number 1
Fireplaces Type Heatilator, Living Room, Wood Burning
Fireplace Yes
Appliance Dishwasher, Plumbed For Ice Maker, Propane Water Heater, Range Hood, Some Gas Appliances
Laundry Washer Hookup, Gas Dryer Hookup, Inside, Laundry Closet, Main Level
Exterior
Exterior Feature Covered Patio, Porch, Private Yard, Propane Tank - Owned
Parking Features Attached, Door-Single, Garage Faces Front, Garage, Garage Door Opener, Unpaved
Garage Spaces 2.0
Garage Description 2.0
Fence Front Yard, Gate, Partial
Pool None
Community Features None
Utilities Available Electricity Available, Propane, Trash Collection Private
View Y/N No
Water Access Desc Community/Coop,Private,See Remarks
View None
Roof Type Composition,Shingle
Accessibility None
Porch Covered, Patio, Porch
Building
Story 1
Entry Level One
Foundation Slab
Sewer Septic Tank
Water Community/Coop, Private, See Remarks
Architectural Style Contemporary/Modern
Level or Stories One
Construction Status Resale
Schools
Elementary Schools Bluebonnet Elementary
Middle Schools Lockhart Junior High School
High Schools Lockhart High School
School District Lockhart Isd
Others
Tax ID 11689
Security Features Security System Owned,Smoke Detector(s)
Acceptable Financing Cash, Conventional
Listing Terms Cash, Conventional







