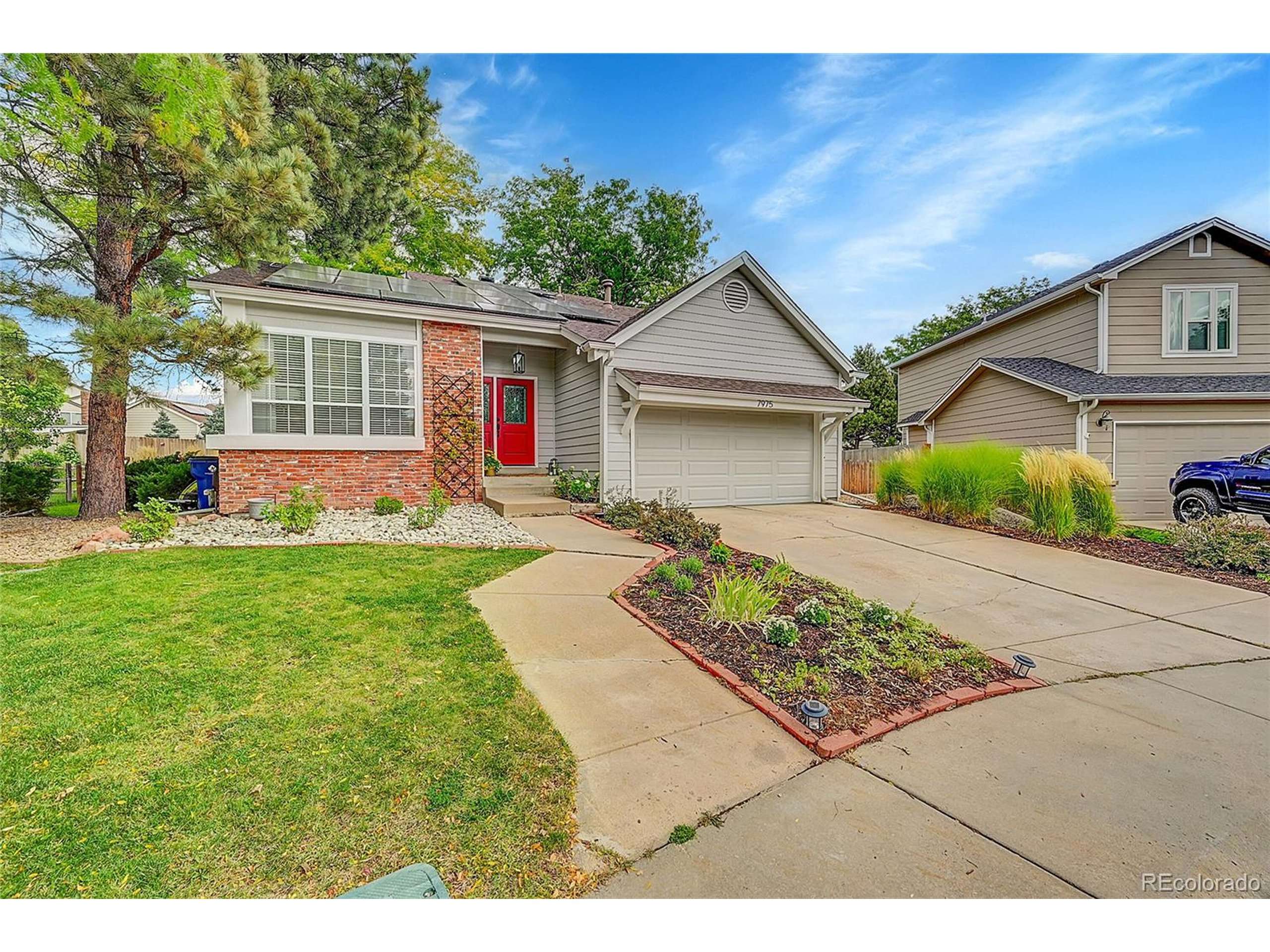3 Beds
3 Baths
2,671 SqFt
3 Beds
3 Baths
2,671 SqFt
Key Details
Property Type Single Family Home
Sub Type Residential-Detached
Listing Status Pending
Purchase Type For Sale
Square Footage 2,671 sqft
Subdivision Four Lakes Sub 1St Flg
MLS Listing ID 2079423
Bedrooms 3
Full Baths 2
Three Quarter Bath 1
HOA Fees $89/mo
HOA Y/N true
Abv Grd Liv Area 1,921
Originating Board REcolorado
Year Built 1982
Annual Tax Amount $4,888
Lot Size 8,276 Sqft
Acres 0.19
Property Sub-Type Residential-Detached
Property Description
Retreat upstairs to primary bedroom with ensuite bath, where large windows draw in natural light and a second bedroom with it's own ensuite full bathroom. The finished basement-with egress window-offers flexible space for a home gym, entertainment zone, or guest quarters. Outdoors, a generous backyard awaits, complete with a fire pit and play set that's perfect for enjoying Colorado evenings under the stars. Enjoy leisurely strolls to the nearby neighborhood park and pool, creating a true community feel right at your doorstep.
This impeccably maintained home combines elevated style and practical updates. Solar panels reduce utility costs and support a sustainable lifestyle, while the fresh exterior paint gives the home a crisp, modern look. Don't miss this chance to own a refined residence that has it all-location, convenience, and timeless appeal-offered exclusively by Kentwood Real Estate.
Location
State CO
County Arapahoe
Community Clubhouse, Tennis Court(S), Pool, Hiking/Biking Trails
Area Metro Denver
Direction Please use GPS
Rooms
Basement Partially Finished, Built-In Radon
Primary Bedroom Level Upper
Bedroom 2 Main
Bedroom 3 Upper
Interior
Interior Features Eat-in Kitchen, Cathedral/Vaulted Ceilings, Open Floorplan, Kitchen Island
Heating Forced Air, Humidity Control
Cooling Central Air, Ceiling Fan(s)
Fireplaces Type Gas, Single Fireplace
Fireplace true
Window Features Window Coverings,Bay Window(s),Double Pane Windows
Appliance Dishwasher, Refrigerator, Washer, Dryer, Disposal
Laundry Main Level
Exterior
Garage Spaces 2.0
Community Features Clubhouse, Tennis Court(s), Pool, Hiking/Biking Trails
Utilities Available Natural Gas Available, Electricity Available, Cable Available
Roof Type Fiberglass
Street Surface Paved
Handicap Access Level Lot
Porch Patio
Building
Lot Description Lawn Sprinkler System, Cul-De-Sac, Level
Faces Southeast
Story 2
Foundation Slab
Sewer City Sewer, Public Sewer
Water City Water
Level or Stories Two
Structure Type Wood Siding
New Construction false
Schools
Elementary Schools Sandburg
Middle Schools Powell
High Schools Arapahoe
School District Littleton 6
Others
HOA Fee Include Trash,Snow Removal
Senior Community false
SqFt Source Assessor
Special Listing Condition Private Owner
Virtual Tour https://www.zillow.com/view-imx/f4c58d8d-f999-4de8-b833-42a8bc97a0a3?setAttribution=mls&wl=true&initialViewType=pano&utm_source=dashboard







