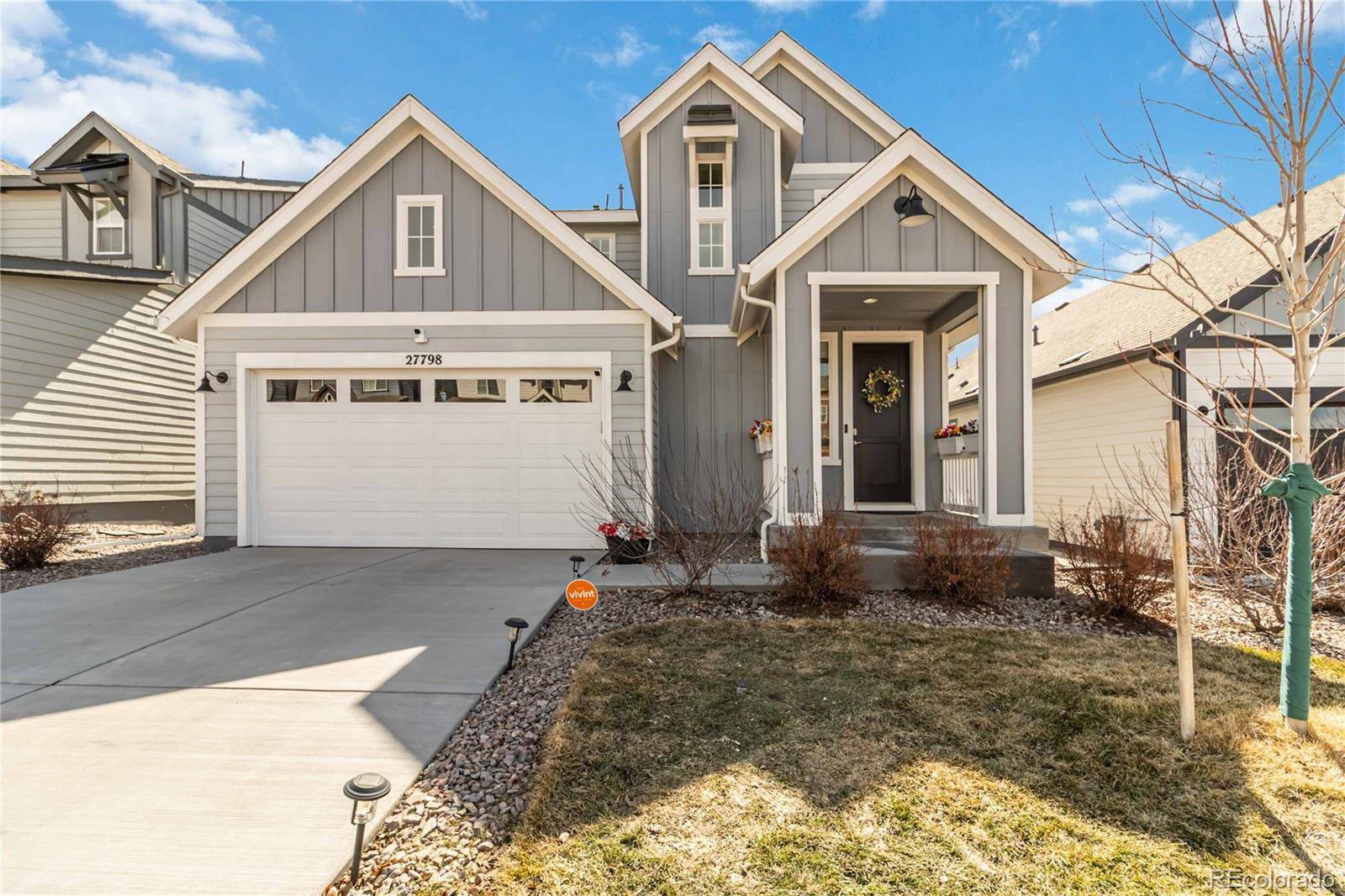3 Beds
3 Baths
1,874 SqFt
3 Beds
3 Baths
1,874 SqFt
Key Details
Property Type Single Family Home
Sub Type Single Family Residence
Listing Status Active
Purchase Type For Sale
Square Footage 1,874 sqft
Price per Sqft $274
Subdivision Sky Ranch
MLS Listing ID 3246633
Style Traditional
Bedrooms 3
Full Baths 2
Half Baths 1
Condo Fees $150
HOA Fees $150/qua
HOA Y/N Yes
Abv Grd Liv Area 1,874
Originating Board recolorado
Year Built 2020
Annual Tax Amount $6,039
Tax Year 2024
Lot Size 4,791 Sqft
Acres 0.11
Property Sub-Type Single Family Residence
Property Description
Every major system has been recently upgraded for a worry-free lifestyle. A brand-new roof, new HVAC system with an air purifier, and a freshly poured driveway add long-term value. A fresh coat of paint throughout gives the home a crisp, modern feel. For added peace of mind, a new security system with cameras has been installed to help protect your home. A brand-new hot water heater and a whole-house water filtration system add efficiency and convenience, ensuring clean and reliable water throughout the home.
The open-concept main level is designed for comfort and functionality. The spacious living area flows seamlessly into the kitchen and dining space, creating the perfect setting for gatherings. The kitchen features modern appliances, ample cabinetry, and plenty of counter space, making it both stylish and highly functional. Large windows allow natural light to pour in, enhancing the warm and inviting ambiance.
Upstairs, the primary suite is a private retreat, featuring an en-suite bath and a spacious closet. Two additional bedrooms and another full bathroom provide plenty of space for guests, family, or a home office.
Step outside to your private backyard oasis—no neighbors behind you, just open space and stunning views. Whether you're sipping morning coffee, hosting summer gatherings, or simply unwinding at the end of the day, this outdoor space offers the perfect blend of relaxation and privacy.
To make this home even more enticing, the seller is offering a 2/1 buydown concession, helping to lower your interest rate for the first two years and reduce your monthly payments.
This home is turn-key, thoughtfully updated, and in an unbeatable location. With modern upgrades, enhanced security, and a peaceful setting, it's the perfect place to call home.
Location
State CO
County Arapahoe
Interior
Interior Features Audio/Video Controls, Ceiling Fan(s), Corian Counters, Five Piece Bath, Kitchen Island, Open Floorplan, Pantry, Smart Thermostat, Smoke Free, Walk-In Closet(s)
Heating Forced Air
Cooling Central Air
Flooring Bamboo, Laminate
Equipment Air Purifier
Fireplace N
Appliance Dishwasher, Disposal, Microwave, Oven
Exterior
Exterior Feature Rain Gutters
Parking Features Concrete
Garage Spaces 2.0
Fence Full
Utilities Available Electricity Connected, Natural Gas Connected, Phone Connected
Roof Type Composition
Total Parking Spaces 2
Garage Yes
Building
Lot Description Level, Open Space, Sprinklers In Front, Sprinklers In Rear
Sewer Public Sewer
Water Public
Level or Stories Two
Structure Type Frame,Wood Siding
Schools
Elementary Schools Harmony Ridge P-8
Middle Schools Vista Peak
High Schools Vista Peak
School District Adams-Arapahoe 28J
Others
Senior Community No
Ownership Individual
Acceptable Financing Cash, Conventional, FHA, VA Loan
Listing Terms Cash, Conventional, FHA, VA Loan
Special Listing Condition None
Pets Allowed Cats OK, Dogs OK
Virtual Tour https://youtu.be/PWp3Mk6yZi4

6455 S. Yosemite St., Suite 500 Greenwood Village, CO 80111 USA






