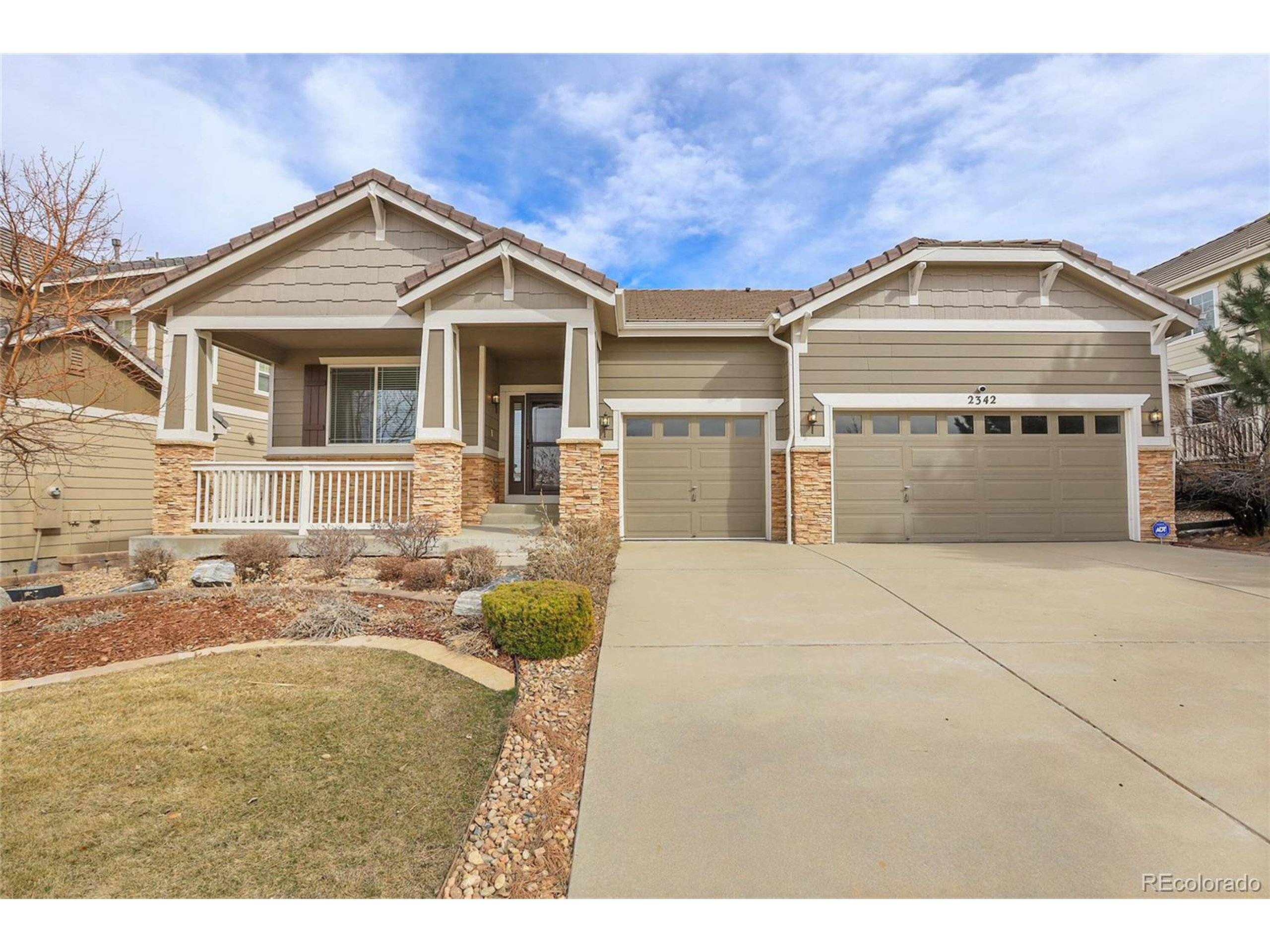4 Beds
4 Baths
3,896 SqFt
4 Beds
4 Baths
3,896 SqFt
Key Details
Property Type Single Family Home
Sub Type Residential-Detached
Listing Status Active
Purchase Type For Sale
Square Footage 3,896 sqft
Subdivision The Meadows
MLS Listing ID 8353939
Style Contemporary/Modern,Ranch
Bedrooms 4
Full Baths 3
Three Quarter Bath 1
HOA Fees $259/qua
HOA Y/N true
Abv Grd Liv Area 2,064
Originating Board REcolorado
Year Built 2005
Annual Tax Amount $5,283
Lot Size 10,454 Sqft
Acres 0.24
Property Sub-Type Residential-Detached
Property Description
Key Features:
Walk-in Closets: 2 luxurious walk-in closets in the master suite. Full 5 piece bathroom with jetted tub.
Chef's Kitchen: Featuring quartz countertops, double ovens, and rich cherry cabinets - perfect for culinary enthusiasts!
Entertainer's Dream: Enjoy a den with a wet bar, a theater room for movie nights, and an upper terrace (next to the water feature) where you can watch the sunset over the beautifully xeriscaped backyard.
Workroom: A dream for hobbyists or DIYers, featuring epoxy flooring for durability and easy maintenance.
Energy Efficient: Equipped with a new energy-efficient furnace for comfort and savings year-round.
3-Car Garage: Plenty of space for vehicles, toys, and storage.
Outdoor Oasis: The xeriscaped backyard offers minimal maintenance and maximum enjoyment with a tranquil water feature, perfect for relaxing evenings or entertaining friends.
Location
State CO
County Douglas
Community Clubhouse, Pool
Area Metro Denver
Rooms
Basement Partial, Built-In Radon
Primary Bedroom Level Main
Bedroom 2 Basement
Bedroom 3 Main
Bedroom 4 Main
Interior
Interior Features Study Area, Cathedral/Vaulted Ceilings, Walk-In Closet(s), Wet Bar, Kitchen Island
Heating Forced Air
Cooling Central Air, Ceiling Fan(s)
Fireplaces Type Family/Recreation Room Fireplace
Fireplace true
Window Features Window Coverings,Double Pane Windows
Appliance Self Cleaning Oven, Double Oven, Dishwasher, Refrigerator, Washer, Dryer, Microwave, Disposal
Laundry Main Level
Exterior
Garage Spaces 3.0
Community Features Clubhouse, Pool
Roof Type Concrete
Porch Patio
Building
Story 1
Sewer City Sewer, Public Sewer
Water City Water
Level or Stories One
Structure Type Wood/Frame
New Construction false
Schools
Elementary Schools Clear Sky
Middle Schools Castle Rock
High Schools Castle View
School District Douglas Re-1
Others
HOA Fee Include Trash
Senior Community false
SqFt Source Assessor







