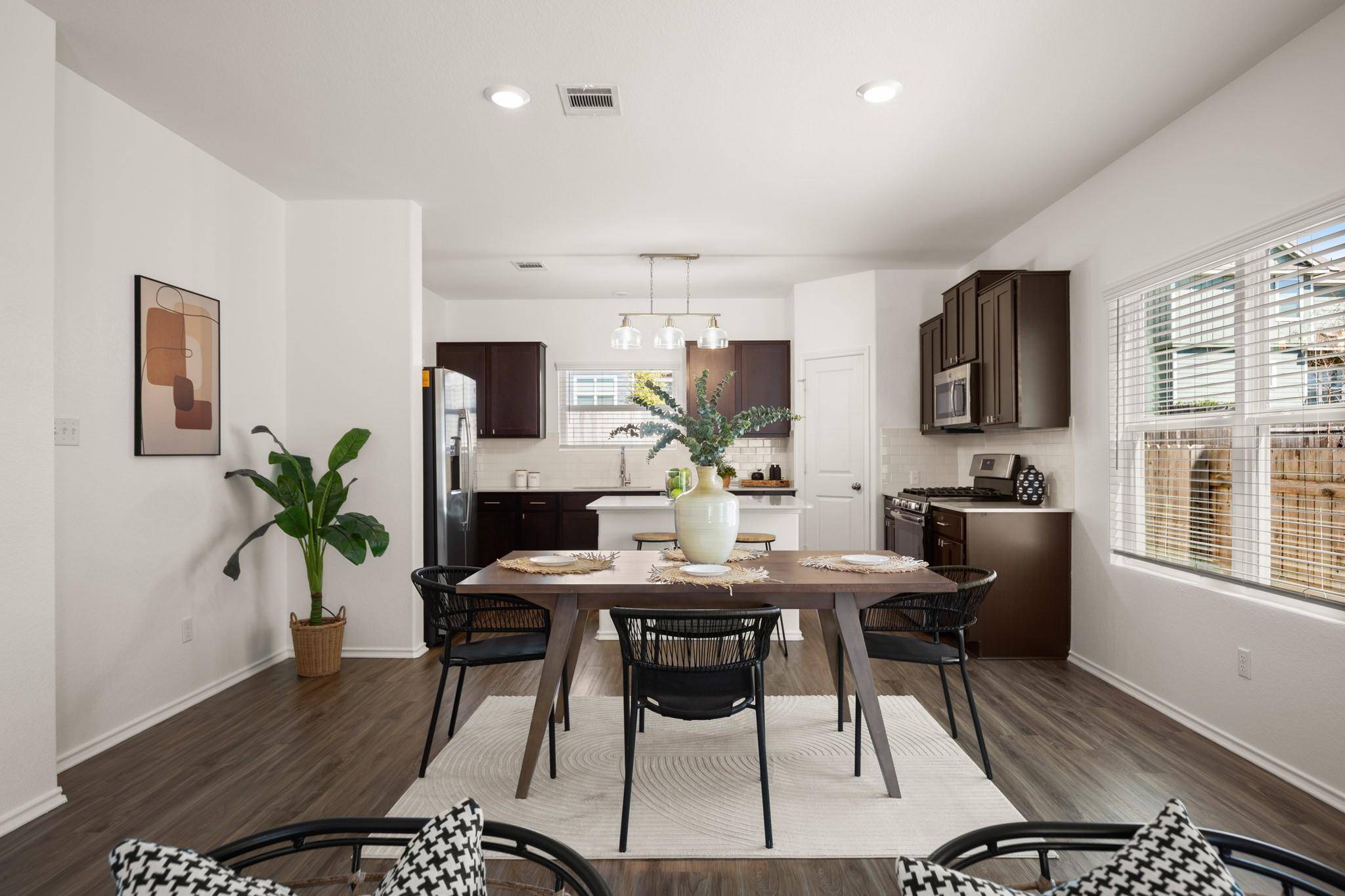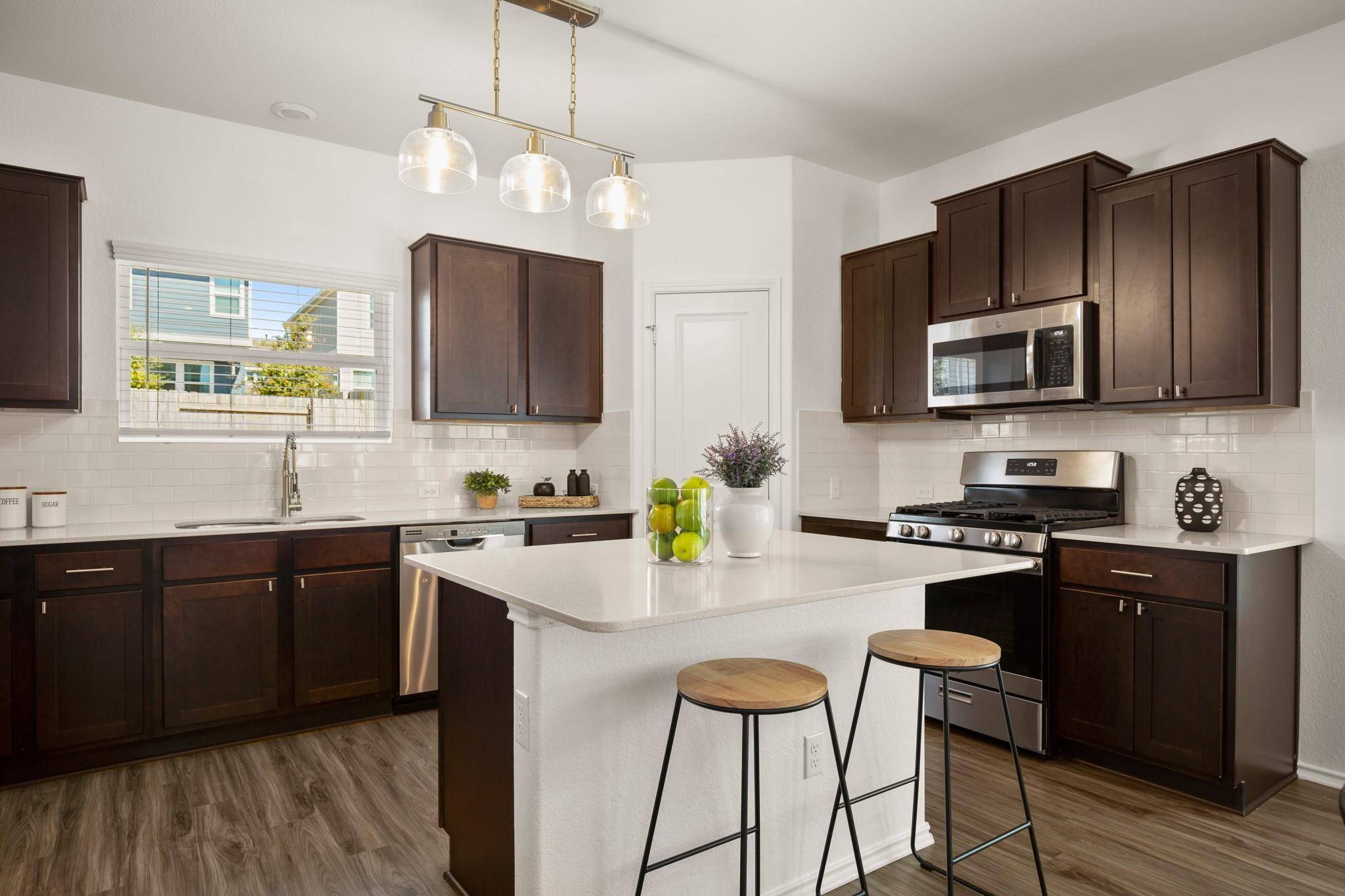4 Beds
3.5 Baths
2,371 SqFt
4 Beds
3.5 Baths
2,371 SqFt
Key Details
Property Type Single Family Home
Sub Type Single Family Residence
Listing Status Active
Purchase Type For Sale
Square Footage 2,371 sqft
Price per Sqft $147
Subdivision Orchard Ridge
MLS Listing ID 5520925
Style 2nd Floor Entry
Bedrooms 4
Full Baths 3
Half Baths 1
HOA Fees $195/qua
HOA Y/N Yes
Year Built 2020
Tax Year 2024
Lot Dimensions 40x120
Property Sub-Type Single Family Residence
Source actris
Property Description
I'm the move-in-ready, spacious, 4-bed beauty you've been looking for… at a price that's hard to beat. Big game room, open kitchen, covered patio, and a sweet location in Orchard Ridge? I'm a deal, baby. Come see for yourself. ??
Location
State TX
County Williamson
Rooms
Main Level Bedrooms 1
Interior
Interior Features Breakfast Bar, Ceiling Fan(s), Kitchen Island, Open Floorplan, Pantry, Primary Bedroom on Main, Recessed Lighting, Soaking Tub, Storage, Walk-In Closet(s), Wired for Data
Heating Hot Water, Natural Gas
Cooling Ceiling Fan(s), Central Air
Flooring Carpet, Laminate
Fireplaces Type None
Fireplace No
Appliance Dishwasher, Disposal, Exhaust Fan, Gas Range, Microwave
Exterior
Exterior Feature Private Yard
Garage Spaces 2.0
Fence Back Yard, Wood
Pool None
Community Features BBQ Pit/Grill, Clubhouse, Fitness Center, Playground, Pool, Sundeck
Utilities Available Cable Available, High Speed Internet, Phone Available, Sewer Available, Water Available
Waterfront Description None
View None
Roof Type Asphalt
Porch Covered, Front Porch, Rear Porch
Private Pool No
Building
Lot Description Few Trees, Landscaped, Private Maintained Road, Trees-Small (Under 20 Ft)
Faces South
Foundation Slab
Sewer Public Sewer
Water Public
Level or Stories Two
Structure Type Wood Siding
New Construction No
Schools
Elementary Schools Larkspur
Middle Schools Knox Wiley
High Schools Glenn
School District Leander Isd
Others
HOA Fee Include Common Area Maintenance
Special Listing Condition Standard






