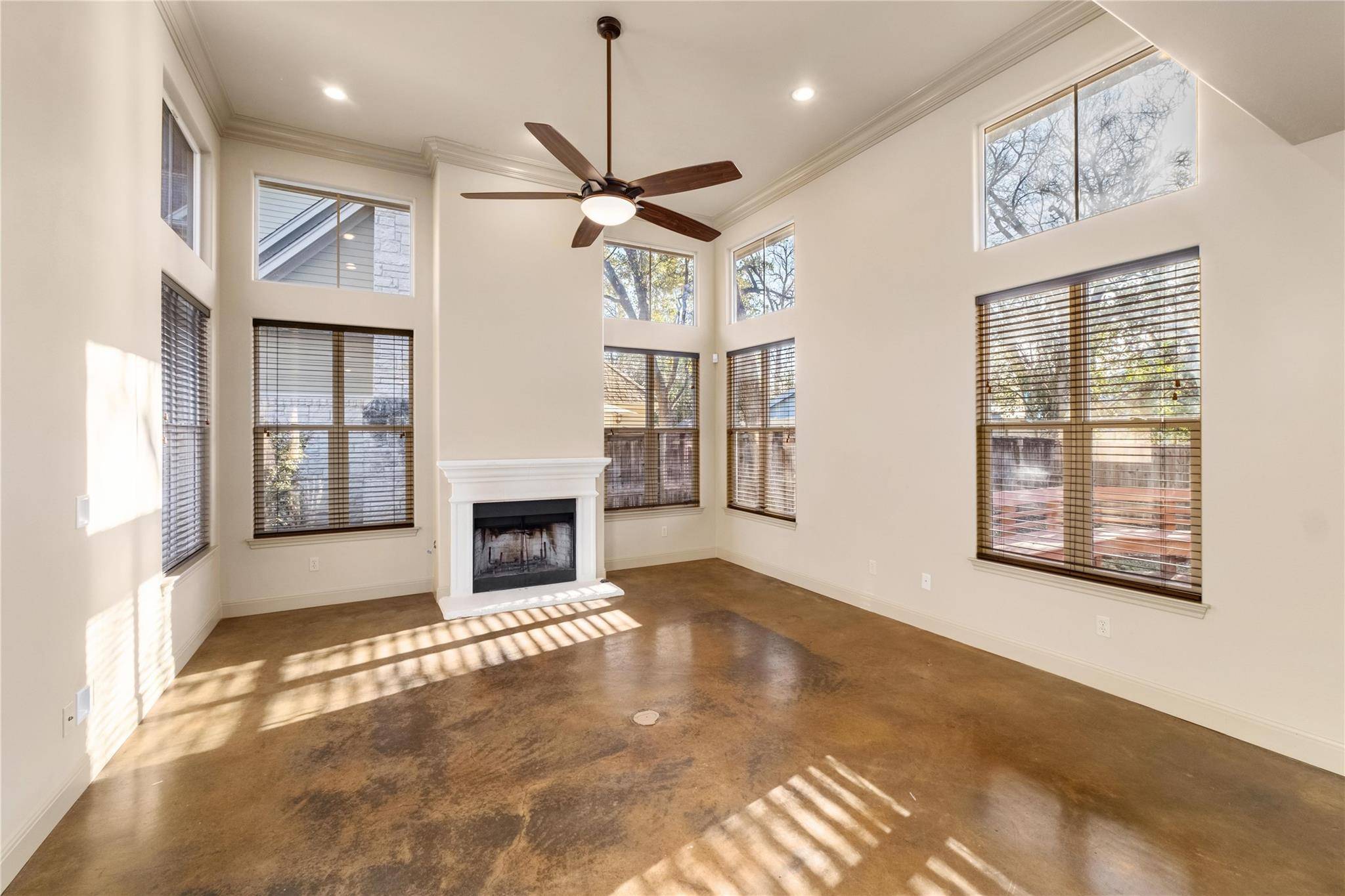4 Beds
3 Baths
2,199 SqFt
4 Beds
3 Baths
2,199 SqFt
Key Details
Property Type Single Family Home
Sub Type Single Family Residence
Listing Status Active
Purchase Type For Sale
Square Footage 2,199 sqft
Price per Sqft $386
Subdivision Clay Ave Condo 02
MLS Listing ID 5008195
Bedrooms 4
Full Baths 3
HOA Y/N No
Year Built 2005
Annual Tax Amount $16,644
Tax Year 2024
Lot Size 5,174 Sqft
Acres 0.1188
Property Sub-Type Single Family Residence
Source actris
Property Description
The main floor welcomes you with expansive ceilings, stained concrete floors, and large windows that flood the space with light. The open-concept kitchen is equipped with granite countertops and stainless steel appliances, flowing seamlessly into the living and dining areas. A main-level guest suite with a full bath provides privacy for visitors or the perfect setup for a home office.
Upstairs, retreat to the primary suite complete with a private balcony and a tranquil sitting room or workspace. Two additional bedrooms and a centrally located laundry room offer both comfort and efficiency.
Outdoors, enjoy a lushly landscaped backyard shaded by mature trees, anchored by a spacious deck ideal for entertaining or relaxing under the canopy. A two-car garage adds security and convenience.
With its flexible layout, smart design, and location near grocery stores, dining, parks, and top schools, this Brentwood home offers timeless appeal and everyday ease in one of Austin's most beloved neighborhoods.
Location
State TX
County Travis
Rooms
Main Level Bedrooms 1
Interior
Interior Features Breakfast Bar, Ceiling Fan(s), High Ceilings, Granite Counters, Double Vanity, High Speed Internet, Open Floorplan, Pantry, Recessed Lighting, Soaking Tub, Storage, Walk-In Closet(s)
Heating Central
Cooling Central Air
Flooring Carpet, Concrete, Tile
Fireplaces Number 1
Fireplaces Type Wood Burning
Fireplace No
Appliance Dishwasher, Disposal, Exhaust Fan, Gas Range, Free-Standing Refrigerator
Exterior
Exterior Feature Garden, Gutters Full, Private Yard
Garage Spaces 2.0
Fence Privacy, Wood
Pool None
Community Features None
Utilities Available Electricity Connected, High Speed Internet, Natural Gas Available, Sewer Available, Water Available
Waterfront Description None
View None
Roof Type Shingle
Porch Deck
Total Parking Spaces 2
Private Pool No
Building
Lot Description Back Yard, Front Yard, Level, Sprinkler - Automatic, Trees-Medium (20 Ft - 40 Ft)
Faces Northwest
Foundation Slab
Sewer Public Sewer
Water Public
Level or Stories Two
Structure Type Stone
New Construction No
Schools
Elementary Schools Brentwood
Middle Schools Lamar (Austin Isd)
High Schools Mccallum
School District Austin Isd
Others
Special Listing Condition Standard






