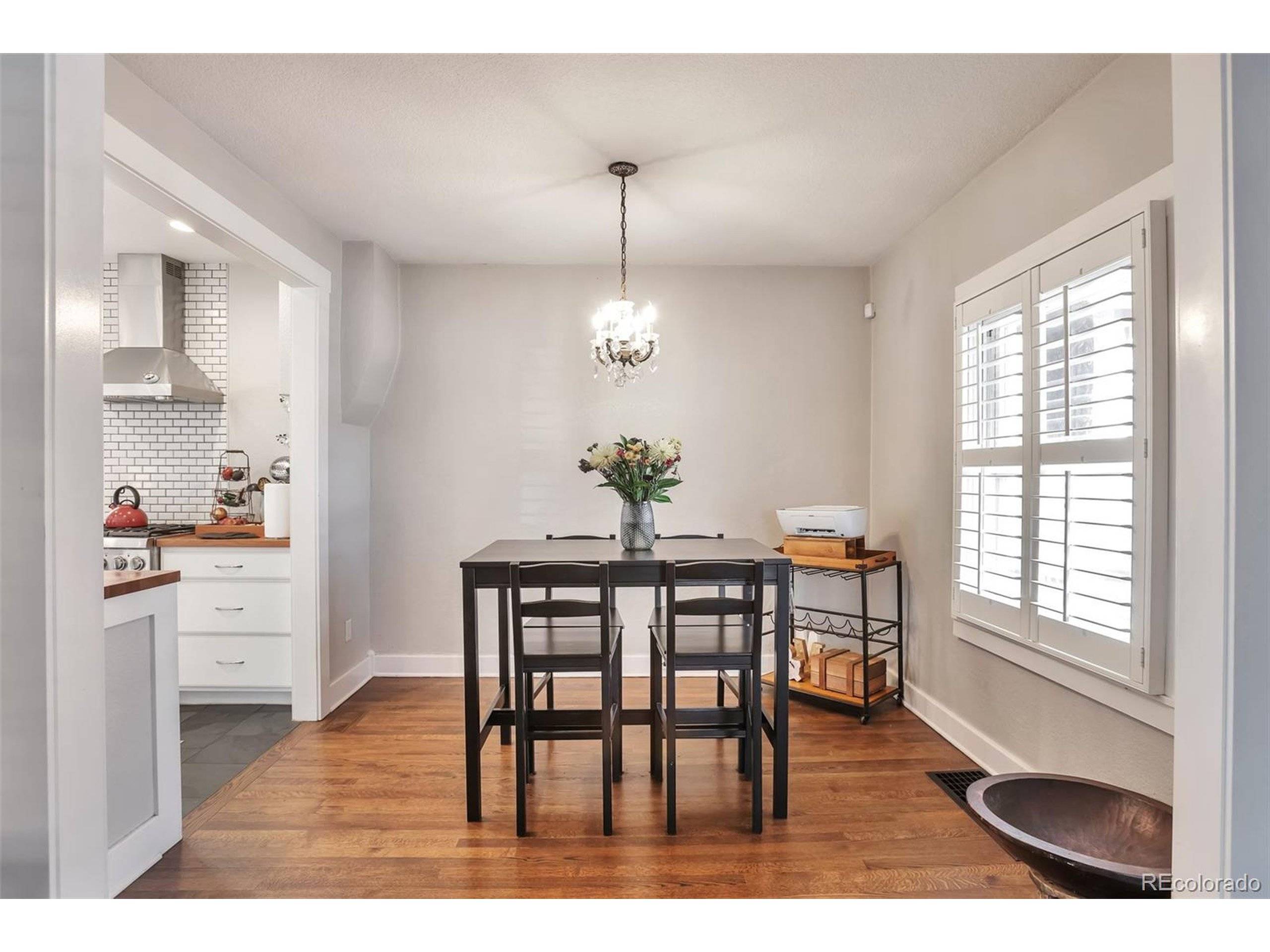2 Beds
1 Bath
1,281 SqFt
2 Beds
1 Bath
1,281 SqFt
Key Details
Property Type Single Family Home
Sub Type Residential-Detached
Listing Status Active
Purchase Type For Sale
Square Footage 1,281 sqft
Subdivision Platt Park
MLS Listing ID 5564343
Style Cottage/Bung,Ranch
Bedrooms 2
Full Baths 1
HOA Y/N false
Abv Grd Liv Area 974
Year Built 1923
Annual Tax Amount $3,800
Lot Size 3,920 Sqft
Acres 0.09
Property Sub-Type Residential-Detached
Source REcolorado
Property Description
Location
State CO
County Denver
Area Metro Denver
Zoning U-SU-C
Rooms
Basement Partial
Primary Bedroom Level Main
Bedroom 2 Basement
Interior
Heating Forced Air, Wood Stove
Fireplaces Type Single Fireplace
Fireplace true
Appliance Dishwasher, Refrigerator, Washer, Dryer, Microwave, Disposal
Laundry In Basement
Exterior
Garage Spaces 2.0
Fence Fenced
Utilities Available Electricity Available
Roof Type Composition
Street Surface Paved
Handicap Access Level Lot
Porch Patio
Building
Lot Description Gutters, Level
Faces East
Story 1
Foundation Slab
Sewer City Sewer, Public Sewer
Water City Water
Level or Stories One
Structure Type Brick/Brick Veneer,Wood Siding
New Construction false
Schools
Elementary Schools Asbury
Middle Schools Grant
High Schools South
School District Denver 1
Others
Senior Community false
SqFt Source Assessor
Special Listing Condition Private Owner







