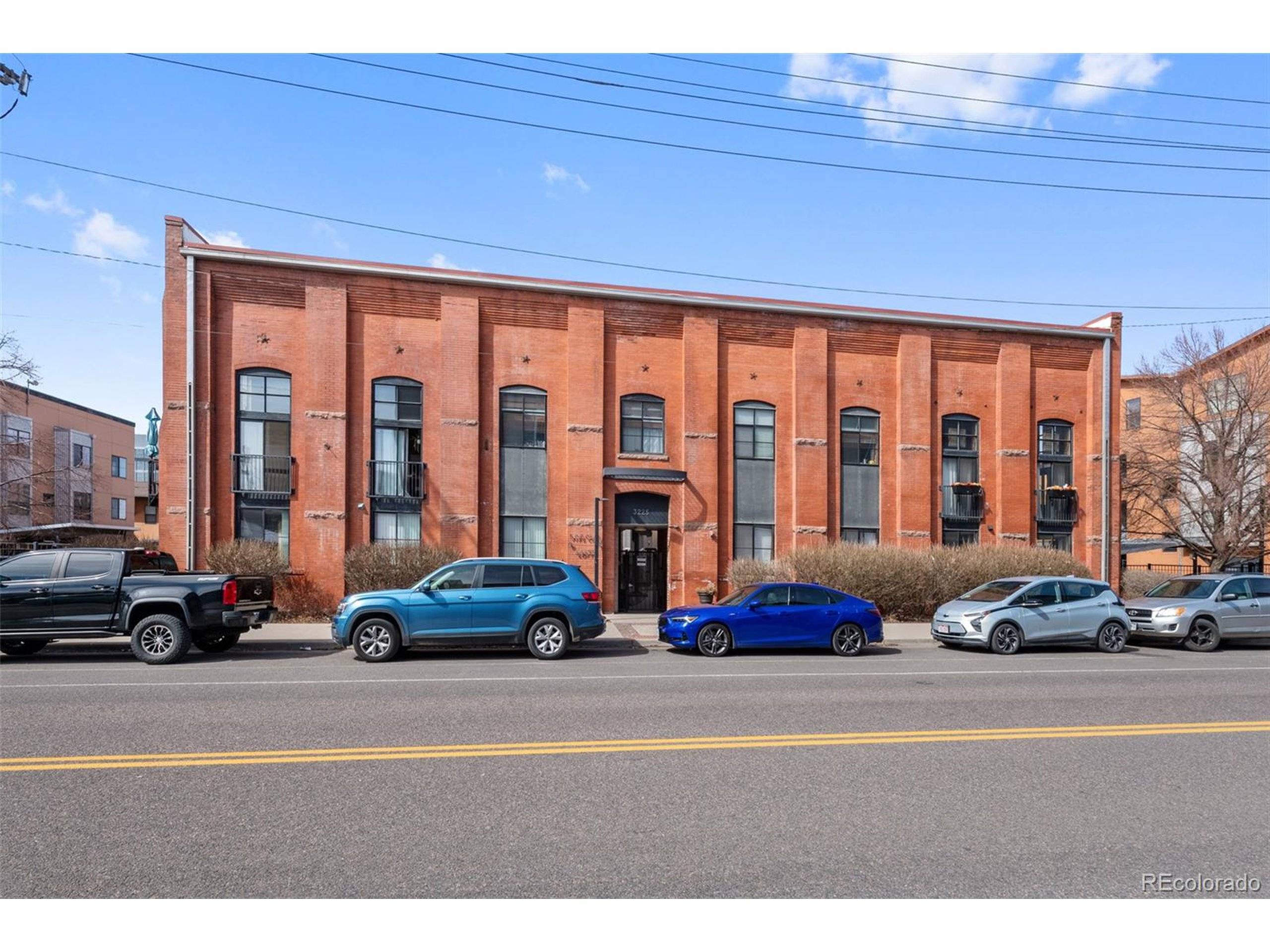1 Bed
1 Bath
760 SqFt
1 Bed
1 Bath
760 SqFt
Key Details
Property Type Townhouse
Sub Type Attached Dwelling
Listing Status Active
Purchase Type For Sale
Square Footage 760 sqft
Subdivision Rino
MLS Listing ID 7294266
Style Ranch
Bedrooms 1
Full Baths 1
HOA Fees $456/mo
HOA Y/N true
Abv Grd Liv Area 760
Year Built 1885
Annual Tax Amount $1,789
Property Sub-Type Attached Dwelling
Source REcolorado
Property Description
The full en-suite bathroom has been tastefully updated with sleek tilework and a contemporary vanity. Additional conveniences include in-unit laundry, a gated entry, and secure, covered parking.
With unbeatable access to RiNo's renowned arts, dining, and entertainment scene, this prime location puts you just moments from the light rail, Coors Field, and Improper City.
Location
State CO
County Denver
Area Metro Denver
Zoning C-MU-10
Rooms
Primary Bedroom Level Main
Interior
Interior Features Loft
Heating Forced Air
Cooling Central Air
Window Features Window Coverings
Appliance Dishwasher, Refrigerator, Washer, Dryer, Microwave
Laundry Main Level
Exterior
Garage Spaces 1.0
Roof Type Flat
Building
Story 1
Sewer City Sewer, Public Sewer
Water City Water
Level or Stories One
Structure Type Brick/Brick Veneer
New Construction false
Schools
Elementary Schools Wyatt
Middle Schools Whittier E-8
High Schools Manual
School District Denver 1
Others
HOA Fee Include Trash,Snow Removal,Maintenance Structure,Water/Sewer
Senior Community false
SqFt Source Assessor
Special Listing Condition Private Owner







