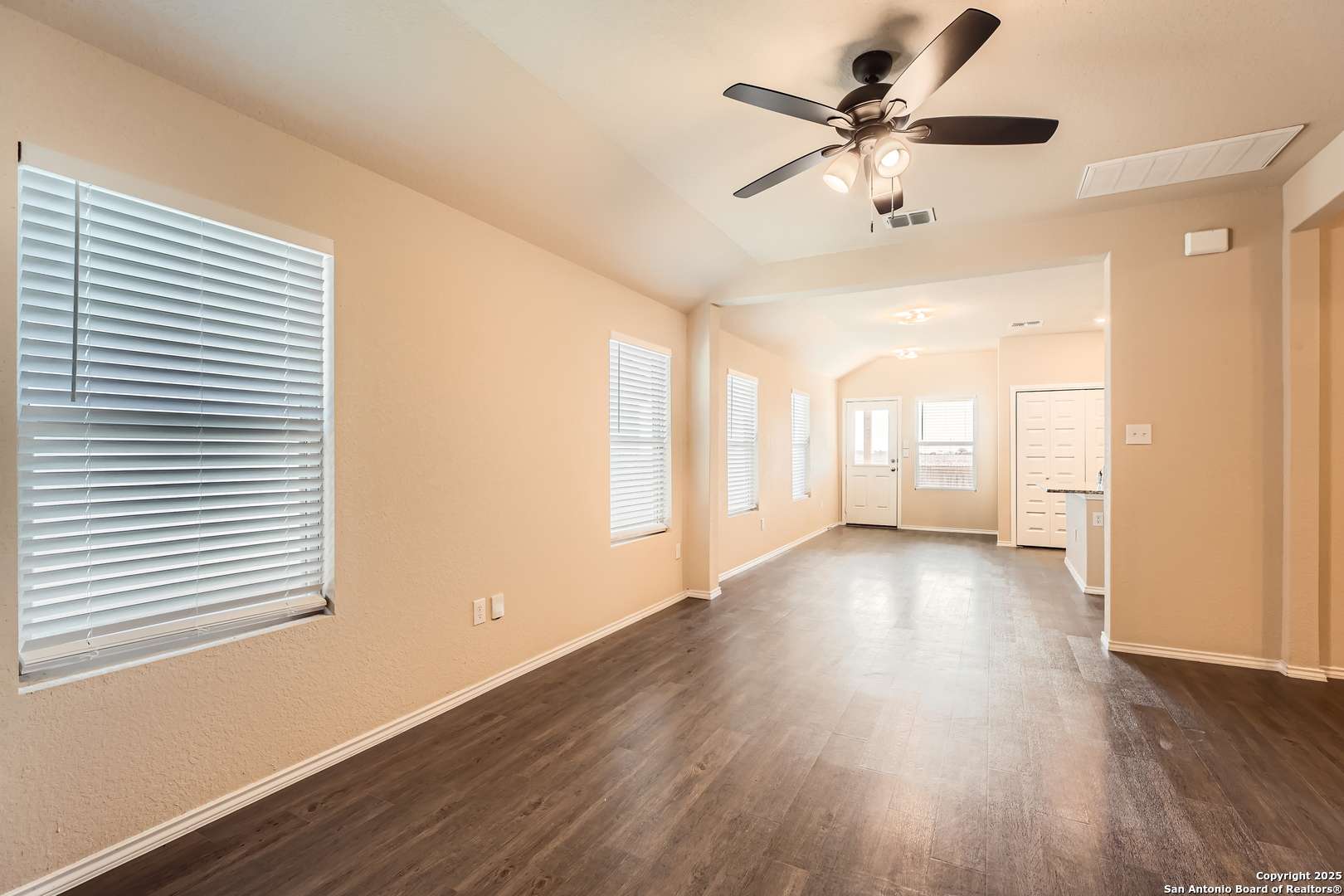3 Beds
2 Baths
1,192 SqFt
3 Beds
2 Baths
1,192 SqFt
Key Details
Property Type Single Family Home
Sub Type Single Residential
Listing Status Active
Purchase Type For Sale
Square Footage 1,192 sqft
Price per Sqft $234
Subdivision Dauer Ranch
MLS Listing ID 1851274
Style One Story
Bedrooms 3
Full Baths 2
Construction Status Pre-Owned
HOA Fees $330/ann
Year Built 2022
Annual Tax Amount $3,460
Tax Year 2024
Lot Size 5,227 Sqft
Property Sub-Type Single Residential
Property Description
Location
State TX
County Guadalupe
Area 2707
Rooms
Master Bathroom Main Level 10X5 Tub/Shower Combo, Single Vanity
Master Bedroom Main Level 14X12 Walk-In Closet, Ceiling Fan, Full Bath
Bedroom 2 Main Level 10X10
Bedroom 3 Main Level 10X10
Dining Room Main Level 10X11
Kitchen Main Level 11X7
Family Room Main Level 14X12
Interior
Heating Central
Cooling One Central
Flooring Carpeting, Ceramic Tile, Vinyl
Inclusions Ceiling Fans, Washer Connection, Dryer Connection, Self-Cleaning Oven, Microwave Oven, Stove/Range, Gas Cooking, Disposal, Dishwasher, Smoke Alarm, Attic Fan, Electric Water Heater, Plumb for Water Softener
Heat Source Natural Gas
Exterior
Parking Features Two Car Garage
Pool None
Amenities Available None
Roof Type Composition
Private Pool N
Building
Foundation Slab
Sewer City
Water City
Construction Status Pre-Owned
Schools
Elementary Schools Call District
Middle Schools Call District
High Schools Call District
School District Comal
Others
Acceptable Financing Conventional, FHA, VA, Cash
Listing Terms Conventional, FHA, VA, Cash






