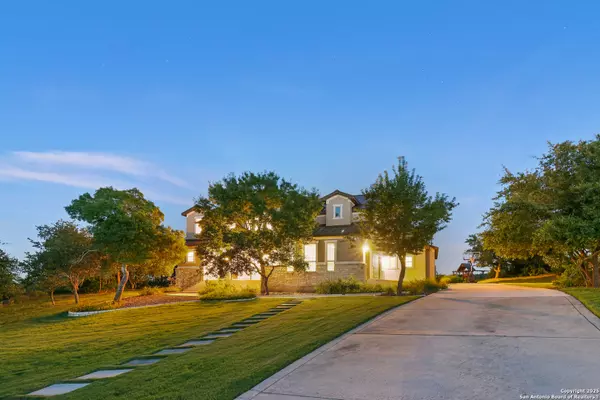5 Beds
6 Baths
4,934 SqFt
5 Beds
6 Baths
4,934 SqFt
Key Details
Property Type Single Family Home
Sub Type Single Residential
Listing Status Active
Purchase Type For Sale
Square Footage 4,934 sqft
Price per Sqft $304
Subdivision Canyons At Scenic Loop
MLS Listing ID 1848797
Style Two Story
Bedrooms 5
Full Baths 4
Half Baths 2
Construction Status Pre-Owned
HOA Fees $1,200/ann
HOA Y/N Yes
Year Built 2015
Annual Tax Amount $22,495
Tax Year 2024
Lot Size 0.553 Acres
Property Sub-Type Single Residential
Property Description
Location
State TX
County Bexar
Area 1004
Rooms
Master Bathroom Main Level 16X13 Tub/Shower Separate, Separate Vanity
Master Bedroom Main Level 18X18 DownStairs, Outside Access, Walk-In Closet, Full Bath
Bedroom 2 Main Level 12X15
Bedroom 3 Main Level 12X12
Bedroom 4 2nd Level 13X13
Bedroom 5 2nd Level 13X16
Living Room Main Level 17X21
Dining Room Main Level 13X16
Kitchen Main Level 17X18
Interior
Heating Central, 2 Units
Cooling Two Central
Flooring Ceramic Tile, Wood
Inclusions Ceiling Fans, Central Vacuum, Built-In Oven, Self-Cleaning Oven, Microwave Oven, Gas Cooking, Disposal, Dishwasher, Trash Compactor, Water Softener (owned), Wet Bar, Vent Fan, Smoke Alarm, Pre-Wired for Security, Gas Water Heater, Garage Door Opener, In Wall Pest Control, Double Ovens, Carbon Monoxide Detector, Private Garbage Service
Heat Source Natural Gas
Exterior
Exterior Feature Covered Patio, Sprinkler System
Parking Features Three Car Garage
Pool None
Amenities Available Controlled Access, Bike Trails
Roof Type Metal
Private Pool N
Building
Lot Description Cul-de-Sac/Dead End, County VIew, 1/4 - 1/2 Acre
Foundation Slab
Sewer Sewer System, Septic
Construction Status Pre-Owned
Schools
Elementary Schools Sara B Mcandrew
Middle Schools Rawlinson
High Schools Clark
School District Northside
Others
Miscellaneous None/not applicable
Acceptable Financing Conventional, FHA, VA, Cash
Listing Terms Conventional, FHA, VA, Cash
Virtual Tour https://my.matterport.com/show/?m=QEyPyX9L6Ed&brand=0&mls=1&






