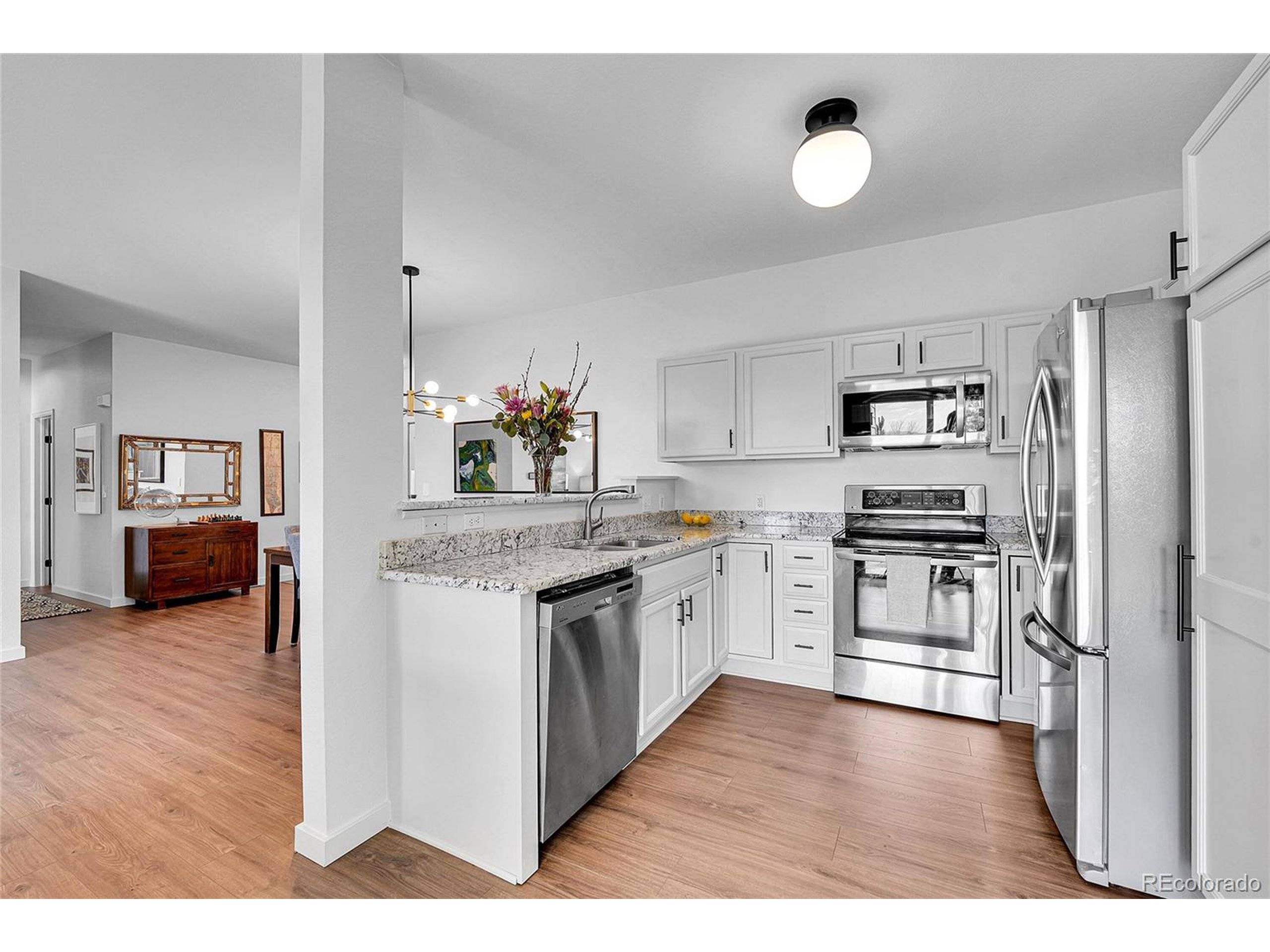3 Beds
3 Baths
1,852 SqFt
3 Beds
3 Baths
1,852 SqFt
Key Details
Property Type Townhouse
Sub Type Attached Dwelling
Listing Status Pending
Purchase Type For Sale
Square Footage 1,852 sqft
Subdivision Lakewood Vista
MLS Listing ID 9505412
Style Contemporary/Modern
Bedrooms 3
Full Baths 2
Three Quarter Bath 1
HOA Fees $450/mo
HOA Y/N true
Abv Grd Liv Area 1,189
Originating Board REcolorado
Year Built 1999
Annual Tax Amount $1,817
Property Sub-Type Attached Dwelling
Property Description
Overlooking the greenbelt and walking paths you will enjoy the outdoors from the privacy of your kitchen balcony.
The main bedroom has big sunny windows, walk-in closet, full en-suite bathroom and covered balcony shaded with trees which is a wonderful benefit of the location of this end-unit. The finished basement has huge sunny windows and a walk-out patio for quick access to the greenbelt. The second bedroom features built-in shelves and access to the full bathroom.
HOA Includes: Clubhouse, Outdoor Pool, Trash, Recycling, Snow Removal to the front step and Convenient Guest Parking Areas!
Convenient access to Green Mountain's 2,200 Acres of Open Space, Hiking, Biking & Trails. Just 3 miles to LightRail, 13 miles to Downtown Denver, and 8 miles to Golden! This sanctuary of modern convenience has exactly what you've been looking for!
Location
State CO
County Jefferson
Community Clubhouse, Pool
Area Metro Denver
Direction From Denver head West on 6th Avenue, take the Kipling exit heading South, turn right on Jewel heading West, turn right on Cole Street, drive 250' turn right, drive 100' turn left and 350' on your right is the home.
Rooms
Basement Full, Partially Finished, Walk-Out Access, Daylight
Primary Bedroom Level Main
Bedroom 2 Main
Bedroom 3 Basement
Interior
Interior Features Open Floorplan
Heating Forced Air, Humidity Control
Cooling Central Air
Window Features Double Pane Windows
Appliance Self Cleaning Oven, Dishwasher, Refrigerator, Washer, Dryer, Microwave, Disposal
Laundry In Basement
Exterior
Exterior Feature Balcony
Garage Spaces 2.0
Community Features Clubhouse, Pool
Utilities Available Electricity Available, Cable Available
View Mountain(s)
Roof Type Composition
Street Surface Paved
Porch Patio
Building
Lot Description Gutters, Abuts Private Open Space
Faces West
Story 2
Foundation Slab
Sewer Other Water/Sewer, Community
Water City Water, Other Water/Sewer
Level or Stories Two
Structure Type Brick/Brick Veneer,Concrete
New Construction false
Schools
Elementary Schools Hutchinson
Middle Schools Dunstan
High Schools Green Mountain
School District Jefferson County R-1
Others
HOA Fee Include Trash,Snow Removal,Maintenance Structure,Hazard Insurance
Senior Community false
SqFt Source Assessor
Special Listing Condition Private Owner
Virtual Tour https://v1tours.com/listing/56222/







