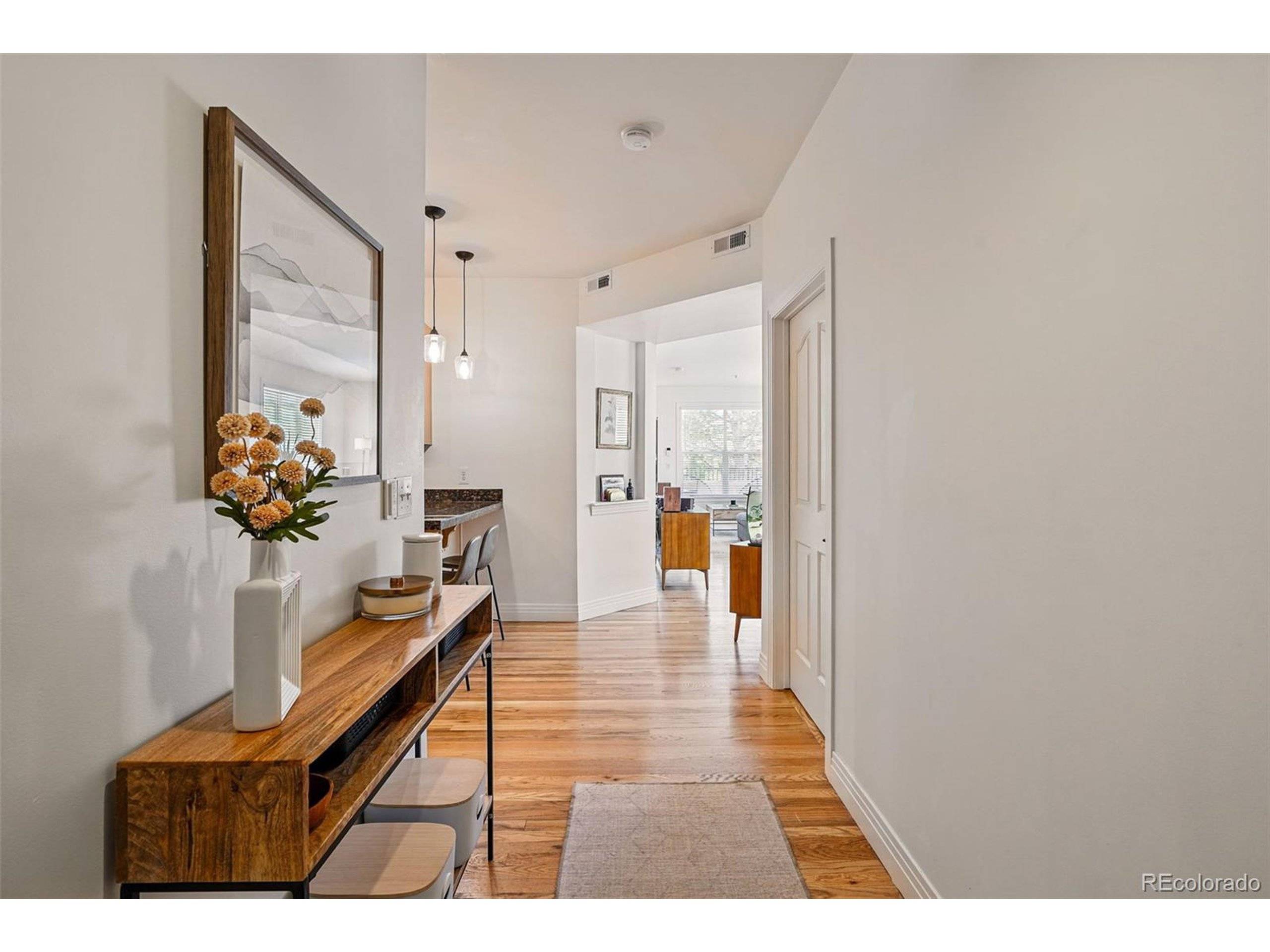2 Beds
2 Baths
1,137 SqFt
2 Beds
2 Baths
1,137 SqFt
Key Details
Property Type Townhouse
Sub Type Attached Dwelling
Listing Status Active
Purchase Type For Sale
Square Footage 1,137 sqft
Subdivision Jefferson Park
MLS Listing ID 4968024
Style Ranch
Bedrooms 2
Full Baths 2
HOA Fees $443/mo
HOA Y/N true
Abv Grd Liv Area 1,137
Originating Board REcolorado
Year Built 2005
Annual Tax Amount $1,396
Property Sub-Type Attached Dwelling
Property Description
The condo sits at the Southwest corner of the building, allowing for an abundance of natural light; your plants will thrive here! The spacious living area creates a warm and inviting atmosphere, and the modern kitchen is equipped with new LG appliances installed in September of 2024.
The primary bedroom is well appointed, and features a large en-suite bathroom and walk-in closet. The closet has been outfitted with custom Elfa shelving and drawers to maximize the storage space. New washer and dryer were installed in the primary closet in 2022, making laundry a breeze! The secondary bedroom is perfect for guest quarters, a roommate, or an office, and has a full bathroom located directly across the hall.
This unit also features a private outdoor patio, ideal for sipping coffee on weekend mornings or listening to concerts from nearby Mile High stadium. The condo's location offers proximity to a plethora of neighborhood favorites like Briar Common, 2914 Coffee, Little Machine Brewery, and Jefferson Park Pub; the walkability is second to none. This unit also comes with a deeded parking spot and storage locker in the secured garage.
Location
State CO
County Denver
Community Extra Storage, Elevator
Area Metro Denver
Zoning R-MU-20
Rooms
Primary Bedroom Level Main
Bedroom 2 Main
Interior
Interior Features Eat-in Kitchen, Walk-In Closet(s)
Heating Forced Air
Cooling Central Air, Ceiling Fan(s)
Window Features Window Coverings
Appliance Dishwasher, Refrigerator, Washer, Dryer, Microwave
Laundry Main Level
Exterior
Garage Spaces 1.0
Community Features Extra Storage, Elevator
Utilities Available Electricity Available
Roof Type Rubber
Handicap Access No Stairs
Porch Patio
Building
Story 1
Sewer City Sewer, Public Sewer
Water City Water
Level or Stories One
Structure Type Stucco
New Construction false
Schools
Elementary Schools Brown
Middle Schools Strive Lake
High Schools North
School District Denver 1
Others
HOA Fee Include Trash,Snow Removal,Maintenance Structure,Water/Sewer,Hazard Insurance
Senior Community false
SqFt Source Assessor
Special Listing Condition Private Owner







