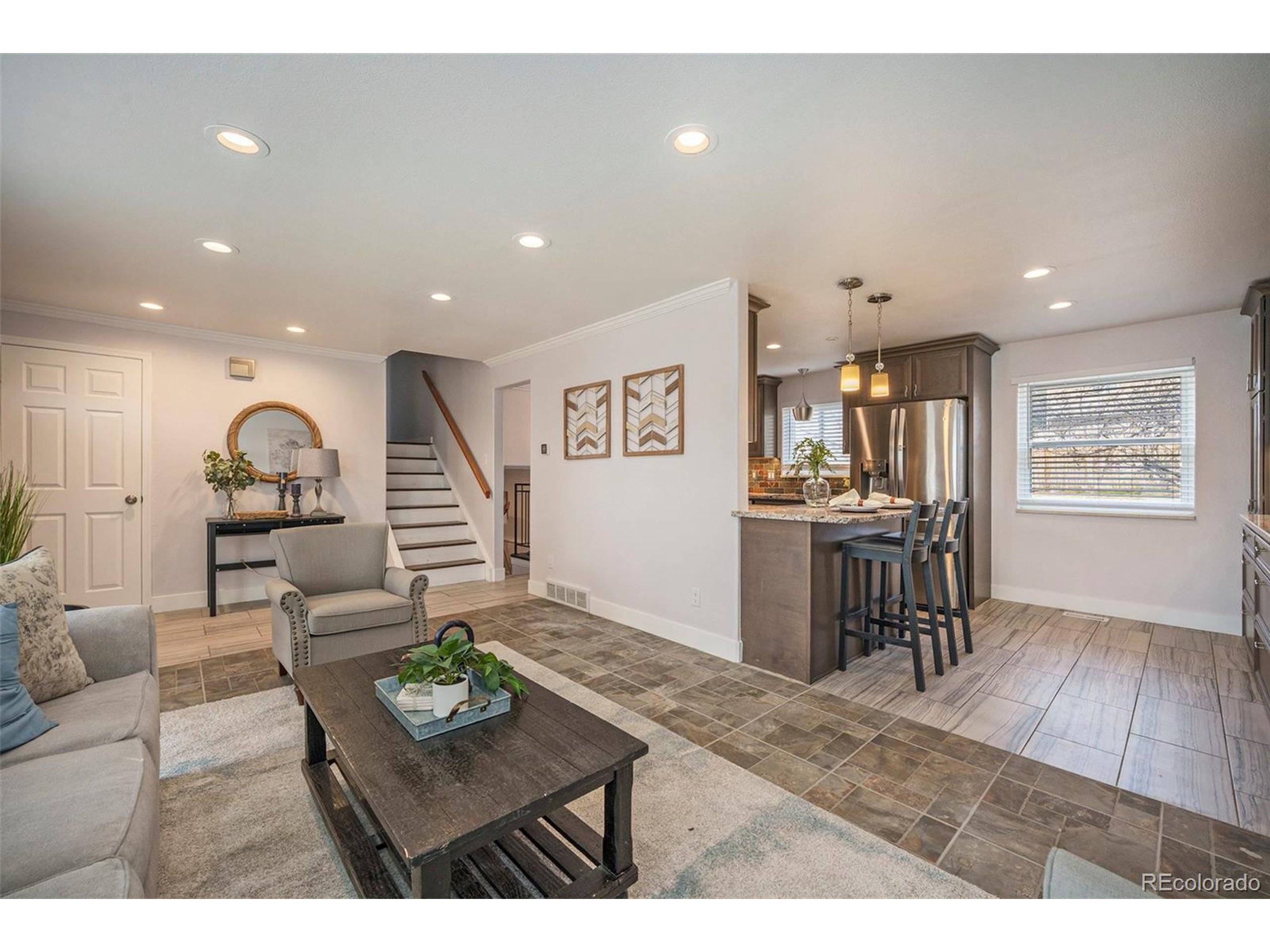3 Beds
3 Baths
1,648 SqFt
3 Beds
3 Baths
1,648 SqFt
Key Details
Property Type Single Family Home
Sub Type Residential-Detached
Listing Status Pending
Purchase Type For Sale
Square Footage 1,648 sqft
Subdivision Sheridan Green
MLS Listing ID 7839016
Style Contemporary/Modern
Bedrooms 3
Half Baths 1
Three Quarter Bath 2
HOA Y/N false
Abv Grd Liv Area 1,648
Originating Board REcolorado
Year Built 1979
Annual Tax Amount $2,677
Lot Size 7,405 Sqft
Acres 0.17
Property Sub-Type Residential-Detached
Property Description
Location
State CO
County Jefferson
Area Metro Denver
Zoning PUD
Direction From Hwy 36 take Church Ranch Blvd/104th Avenue exit, go east to Westminster Boulevard and turn left, take Westminster Boulevard to 112th Avenue and turn right, take 112th Avenue to Marshall Street and turn right, take second right on Newland Street to property.
Rooms
Basement Unfinished
Primary Bedroom Level Upper
Bedroom 2 Upper
Bedroom 3 Upper
Interior
Interior Features Eat-in Kitchen, Open Floorplan, Pantry
Heating Forced Air
Cooling Central Air
Fireplaces Type Family/Recreation Room Fireplace, Single Fireplace
Fireplace true
Window Features Double Pane Windows
Appliance Double Oven, Dishwasher, Refrigerator, Washer, Dryer, Microwave
Laundry Lower Level
Exterior
Parking Features Oversized
Garage Spaces 2.0
Fence Partial
Utilities Available Natural Gas Available, Electricity Available, Cable Available
Roof Type Composition
Street Surface Paved
Porch Patio
Building
Lot Description Gutters
Faces East
Story 2
Foundation Slab
Sewer City Sewer, Public Sewer
Water City Water
Level or Stories Bi-Level
Structure Type Brick/Brick Veneer,Vinyl Siding
New Construction false
Schools
Elementary Schools Ryan
Middle Schools Mandalay
High Schools Standley Lake
School District Jefferson County R-1
Others
Senior Community false
SqFt Source Assessor
Special Listing Condition Private Owner
Virtual Tour https://www.zillow.com/view-imx/7aa73078-6405-4c81-a7bd-0177bed20db4?setAttribution=mls&wl=true&initialViewType=pano







