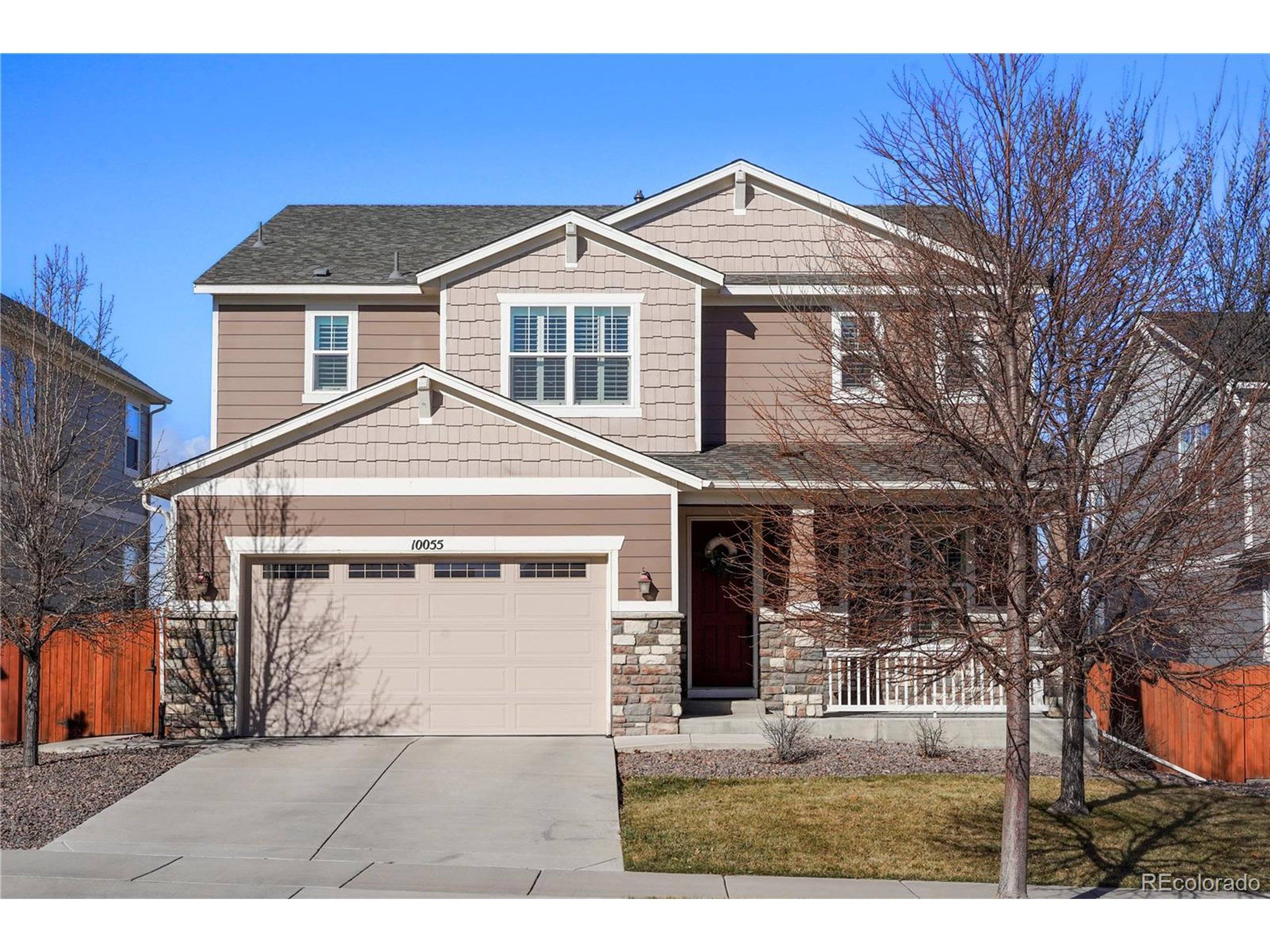5 Beds
5 Baths
3,649 SqFt
5 Beds
5 Baths
3,649 SqFt
Key Details
Property Type Single Family Home
Sub Type Residential-Detached
Listing Status Active
Purchase Type For Sale
Square Footage 3,649 sqft
Subdivision Sierra Ridge
MLS Listing ID 4446294
Bedrooms 5
Full Baths 4
Half Baths 1
HOA Fees $185/qua
HOA Y/N true
Abv Grd Liv Area 2,697
Year Built 2017
Annual Tax Amount $7,718
Lot Size 6,098 Sqft
Acres 0.14
Property Sub-Type Residential-Detached
Source REcolorado
Property Description
Location
State CO
County Douglas
Community Clubhouse, Pool
Area Metro Denver
Zoning PDU
Rooms
Basement Partially Finished, Walk-Out Access
Primary Bedroom Level Upper
Master Bedroom 14x18
Bedroom 2 Upper 16x12
Bedroom 3 Basement 14x12
Bedroom 4 Upper 11x13
Bedroom 5 Upper 11x12
Interior
Interior Features Study Area, Open Floorplan, Pantry, Walk-In Closet(s), Jack & Jill Bathroom, Kitchen Island
Cooling Central Air
Fireplaces Type Gas, Single Fireplace
Fireplace true
Appliance Dishwasher, Refrigerator, Microwave
Laundry Upper Level
Exterior
Parking Features Tandem
Garage Spaces 3.0
Community Features Clubhouse, Pool
Utilities Available Natural Gas Available
View Mountain(s)
Roof Type Composition
Porch Patio, Deck
Building
Story 2
Sewer City Sewer, Public Sewer
Water City Water
Level or Stories Two
Structure Type Wood/Frame
New Construction false
Schools
Elementary Schools Prairie Crossing
Middle Schools Sierra
High Schools Chaparral
School District Douglas Re-1
Others
Senior Community false
SqFt Source Assessor
Virtual Tour https://my.matterport.com/show/?m=9gU4FNVhoqx&mls=1







